The Cube - Sharon Neuman Architects
The cube, brick house was planned for a family of 2 – father & son. a large open space on the ground floor contains the entrance, kitchen, dining and living rooms. Double height space above the dining table allow the stairs to go around it.

A separate area contains the study and bathroom.
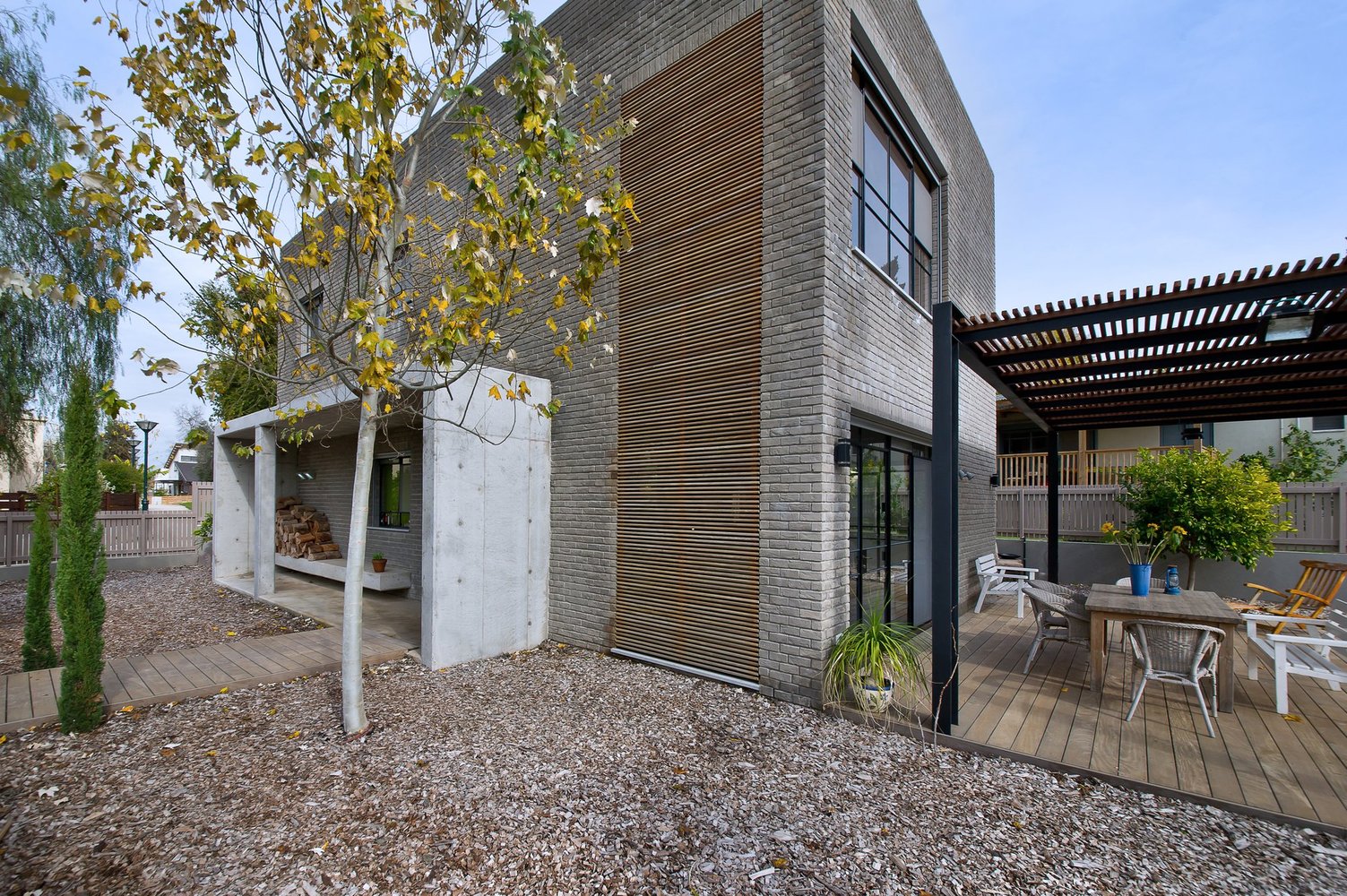

The master bedroom upstairs has an open plan with free standing colorful walls which define the bed, bath and closet space.
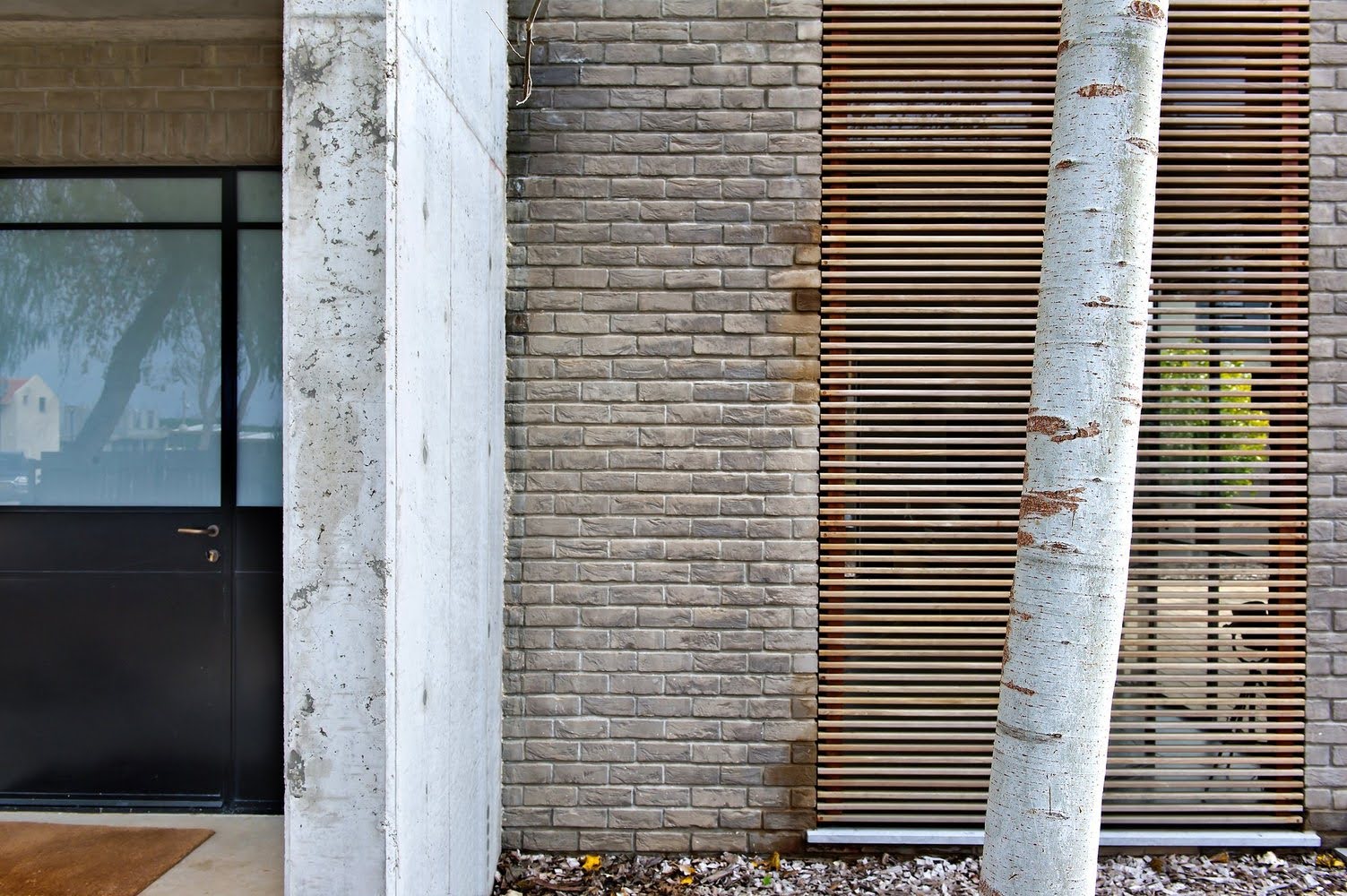
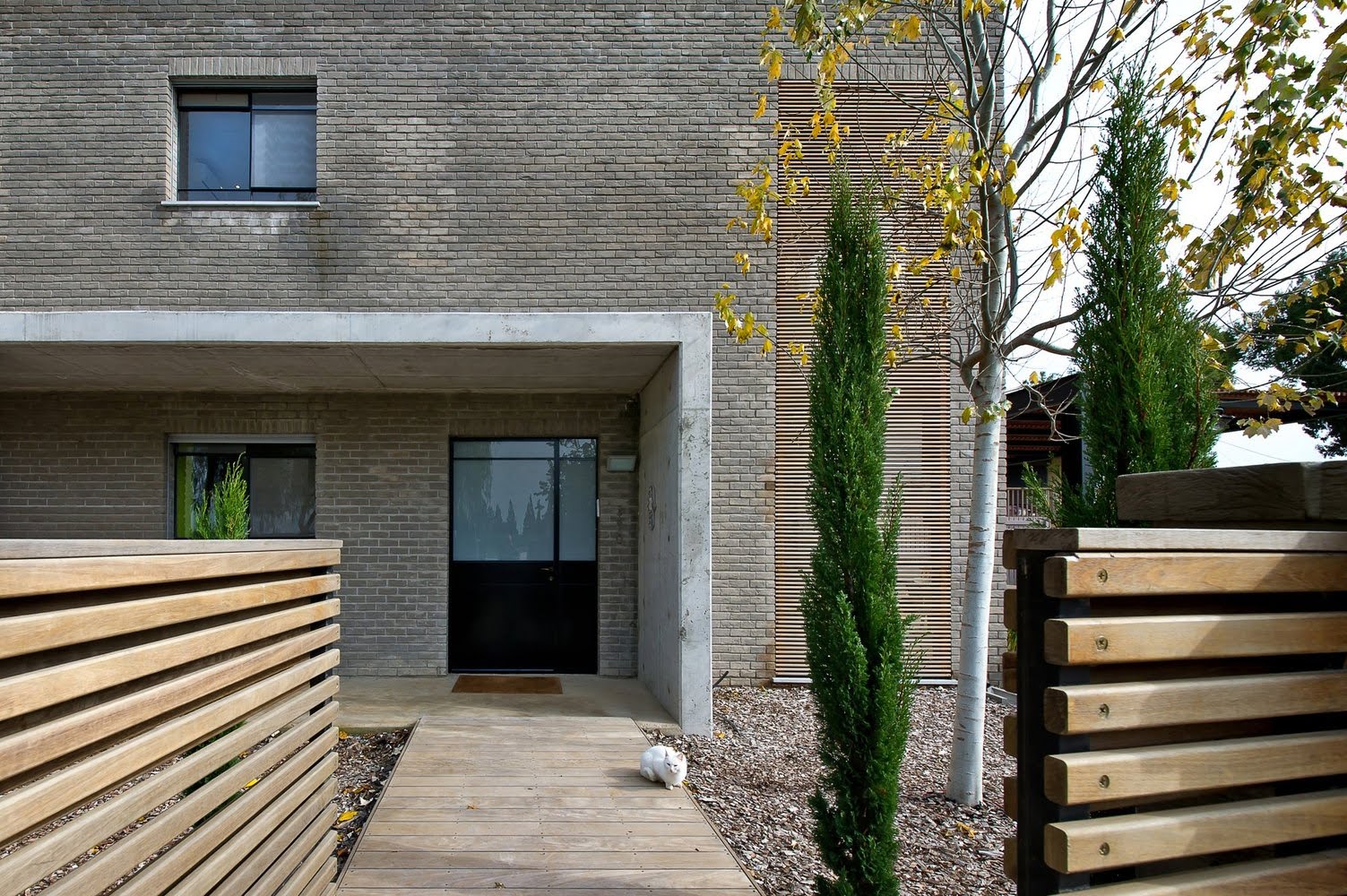
A detached pergola keeps the cube untouched. the garden is designed for water saving.
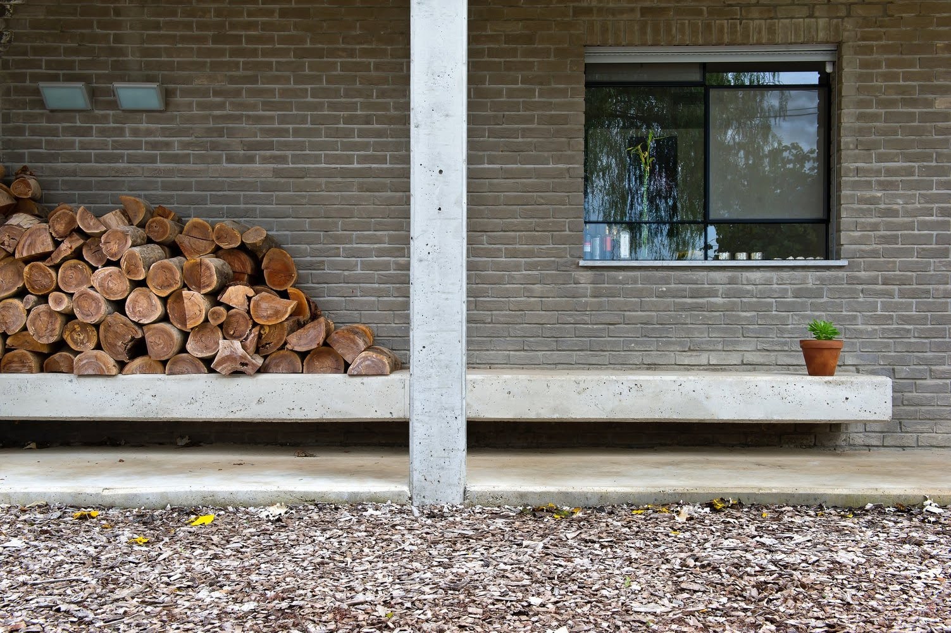


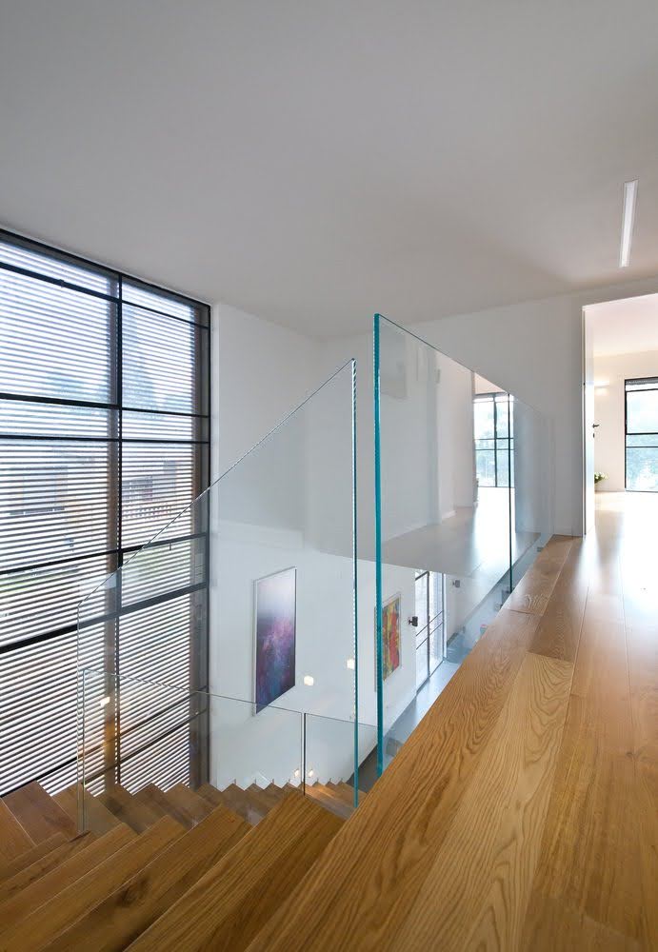
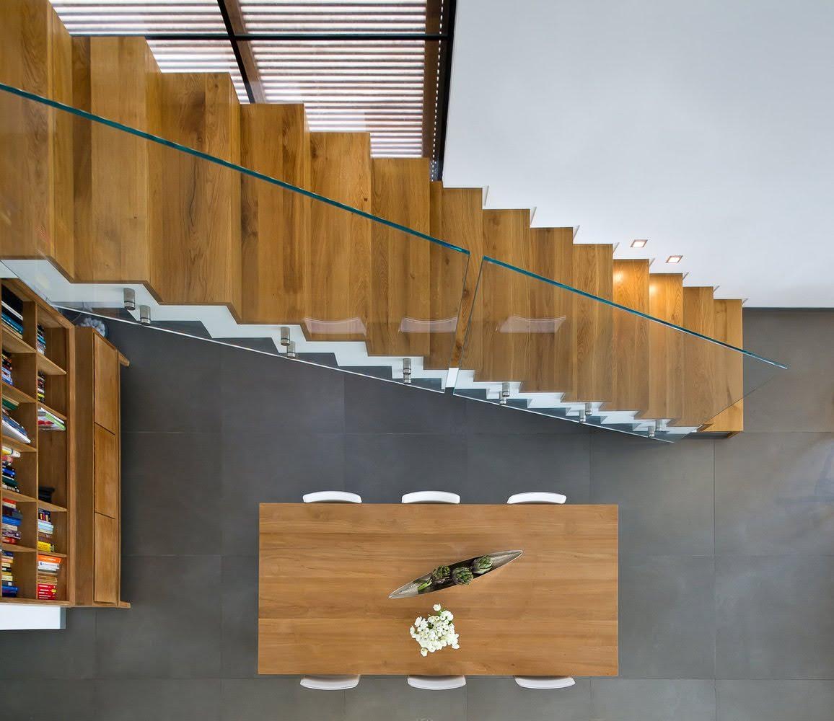
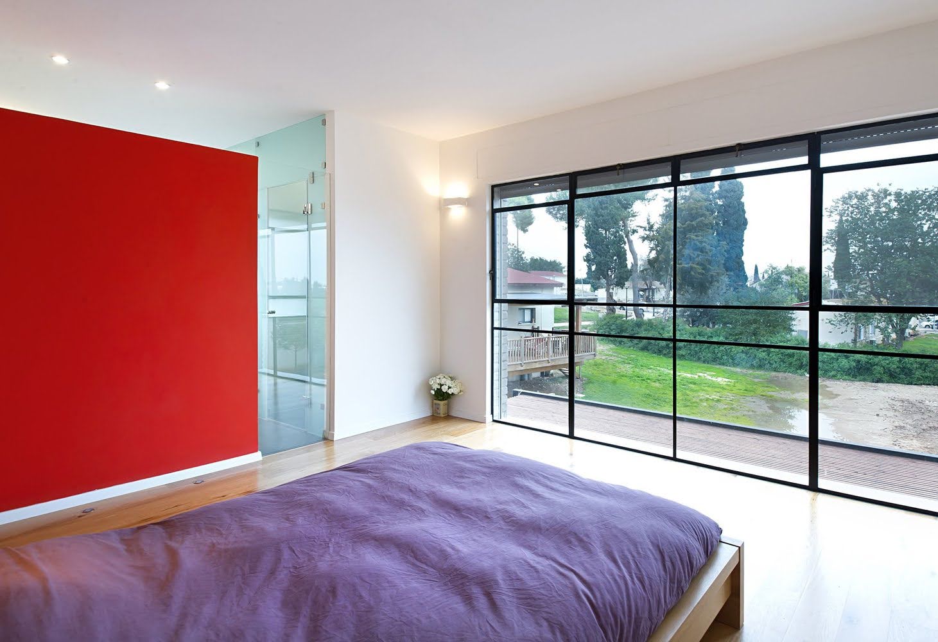

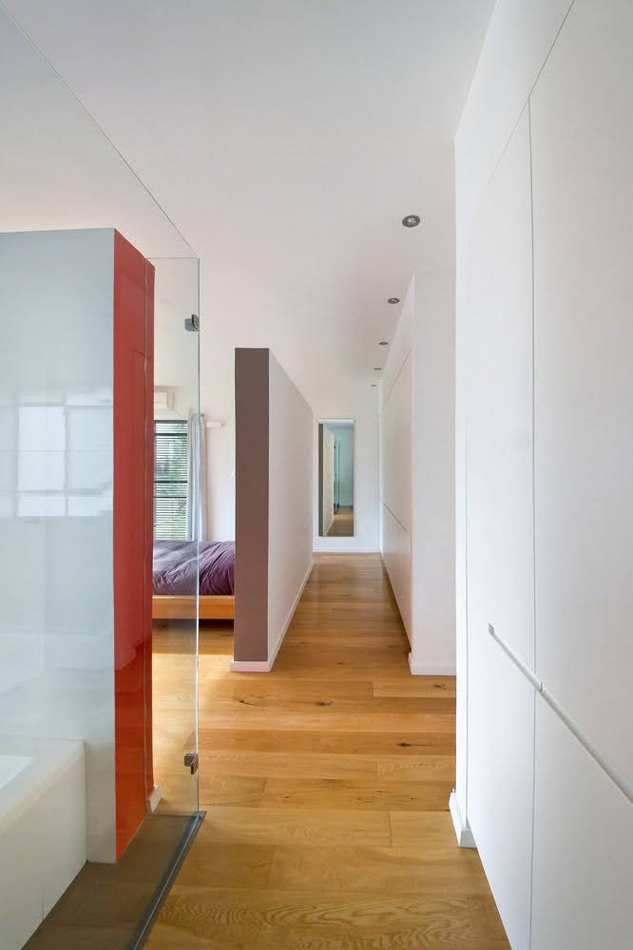


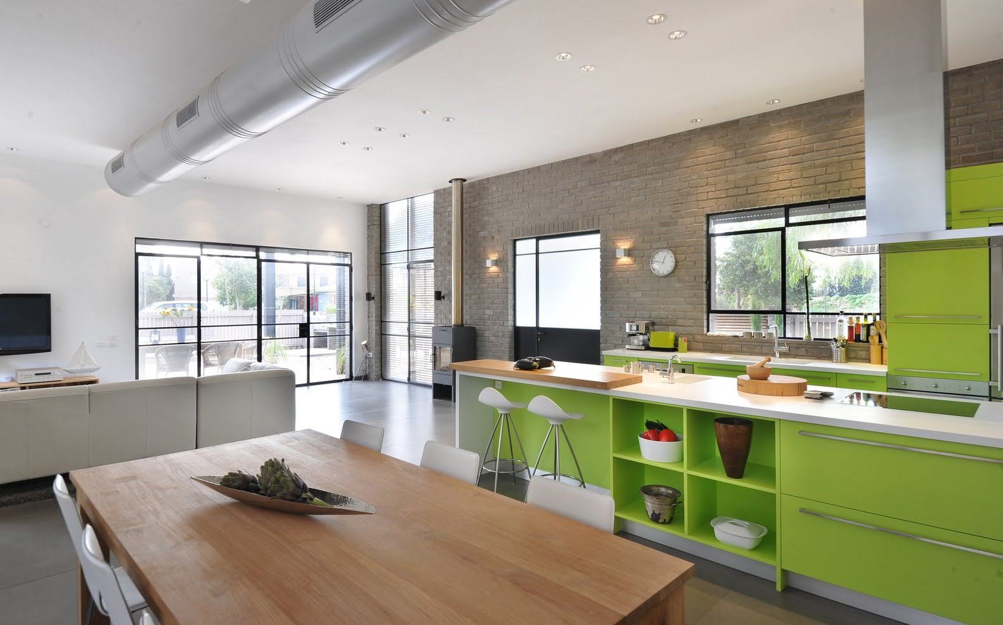





Architects: Sharon Neuman Architects
Location: Lehavot Haviva, Israel
Project Year: 2011
Project Area: 430.0 m2
Site Area: 190 sqm
Photos: Amit Gosher

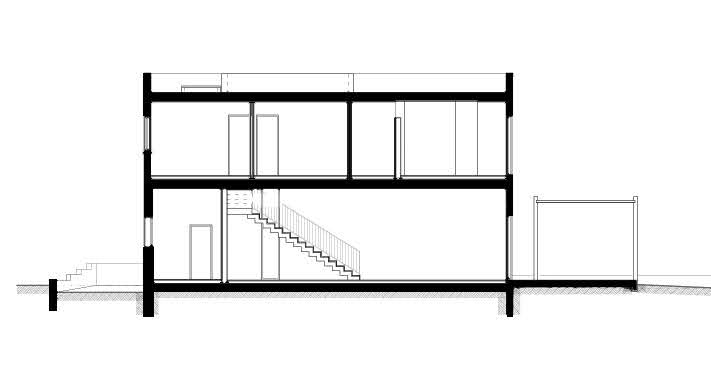

A separate area contains the study and bathroom.


The master bedroom upstairs has an open plan with free standing colorful walls which define the bed, bath and closet space.


A detached pergola keeps the cube untouched. the garden is designed for water saving.
















Architects: Sharon Neuman Architects
Location: Lehavot Haviva, Israel
Project Year: 2011
Project Area: 430.0 m2
Site Area: 190 sqm
Photos: Amit Gosher






Post a Comment