Bascuñan House - Matías Silva Architect
The Bascuñan House designed by Matías Silva Aldunate Architect is a best vacation home for the client’s grandchildren in Chile. It is a cottage style home away from the main home and is designed in keeping with the surrounding views of the valley.
Much of the facade is dominated by the use of wood and lends a beautiful character to the space and site. It is designed on two different levels with a gabled roof, thus posing a double height ceiling to the main living room. The house is built on a raised concrete plinth and approached by wooden steps leading to an open deck with built-in seats facing the valley.

The first thing that was thought of was to design a simple, practical and functional volume that would take advantage of the spaces in the most efficient way possible on a reduced scale, resulting in a cabin-like volume. This is located on a gently sloping hill, favoring views of the lake and the Villarrica volcano. The volume is formed from a 9x9m square that rises above the natural terrain by means of a concrete plinth that protects it from humidity.

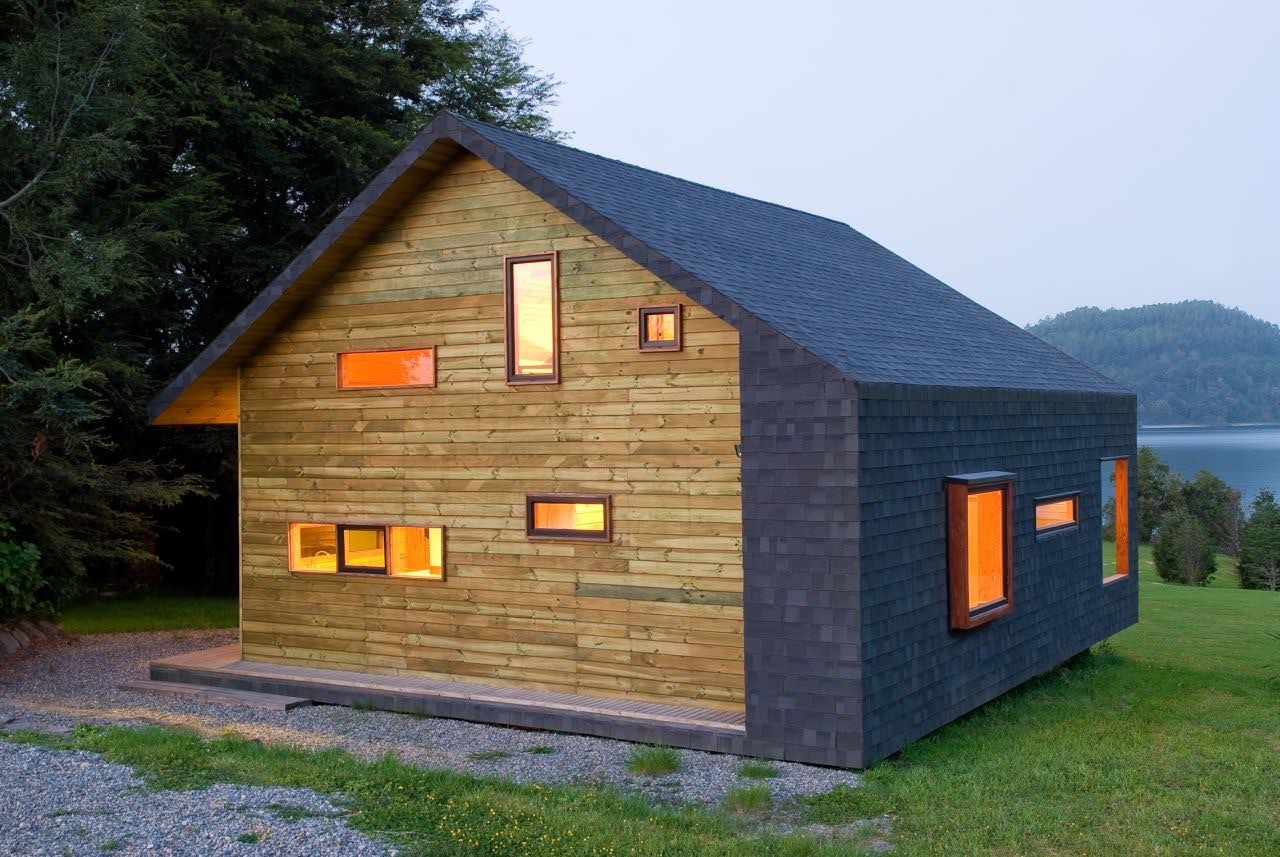
A wooden partition rises on this perimeter, which, based on a simple geometry, seeks to maximize the interior-exterior relationship. Taking into account its location and the climate of extreme rain, it was decided to project the roofs in 2 well-marked pitches, a "gen" element of the architectural proposal that seeks to frame a front and contain a shelter program inside.

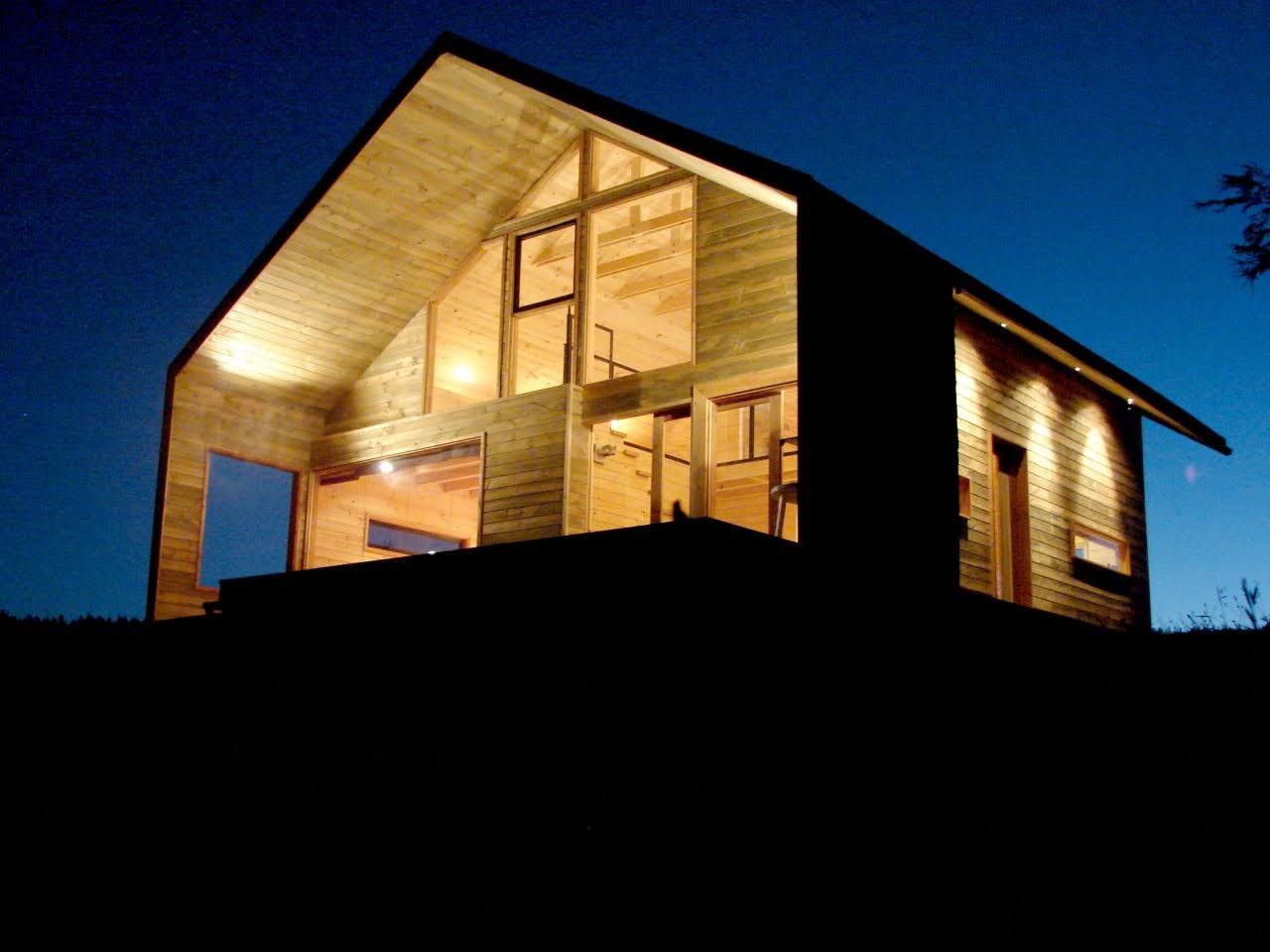
The interior program is distributed from a public space that seeks to take advantage of every m2, eliminating any type of corridor or circulation. In this way all environments complement each other efficiently. The access is where everything happens, it is an open space that is integrated under a double-height ceiling.

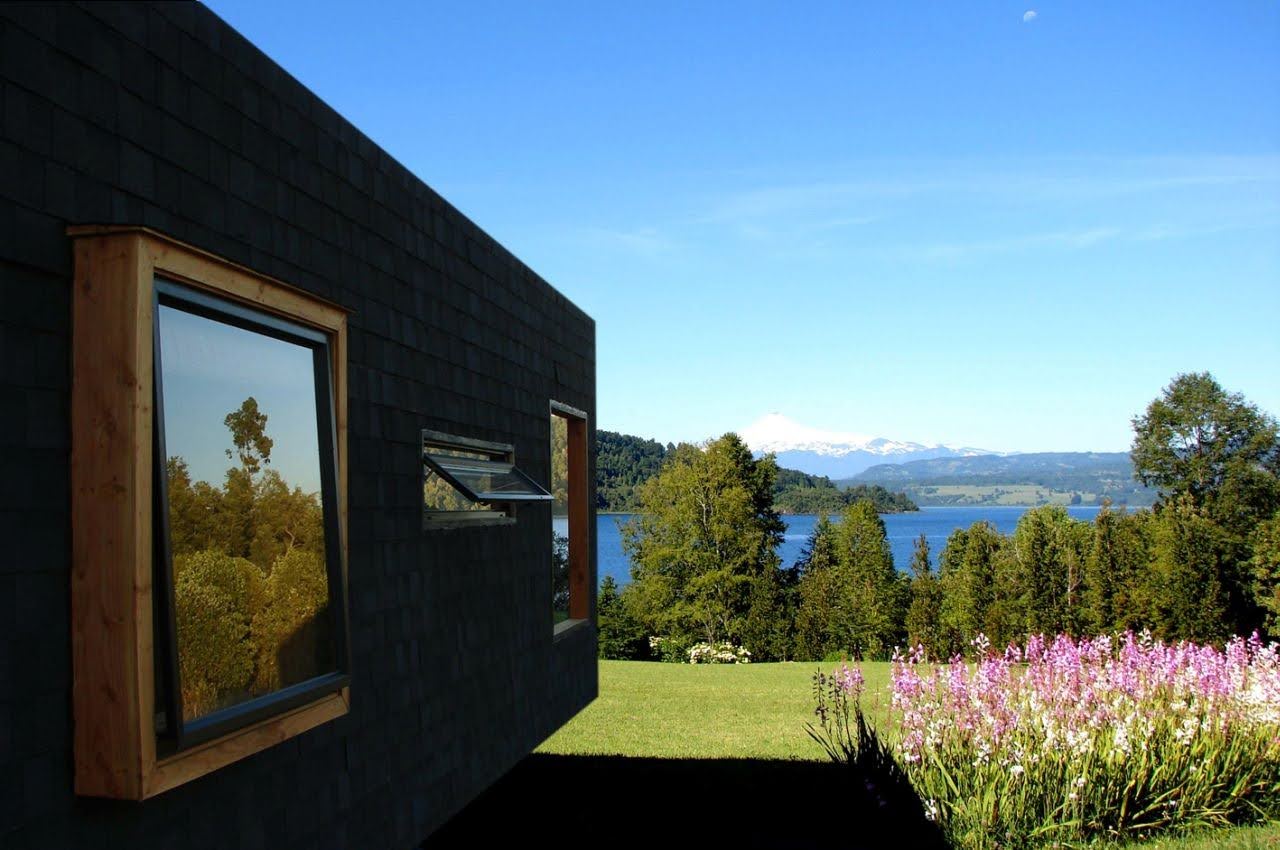
On this same level is the most private program, which is separated from the rest by means of a ladder that faces the volcano and goes up to a habitable mezzanine that overlooks the living room (central space) and allows the distribution of several beds.
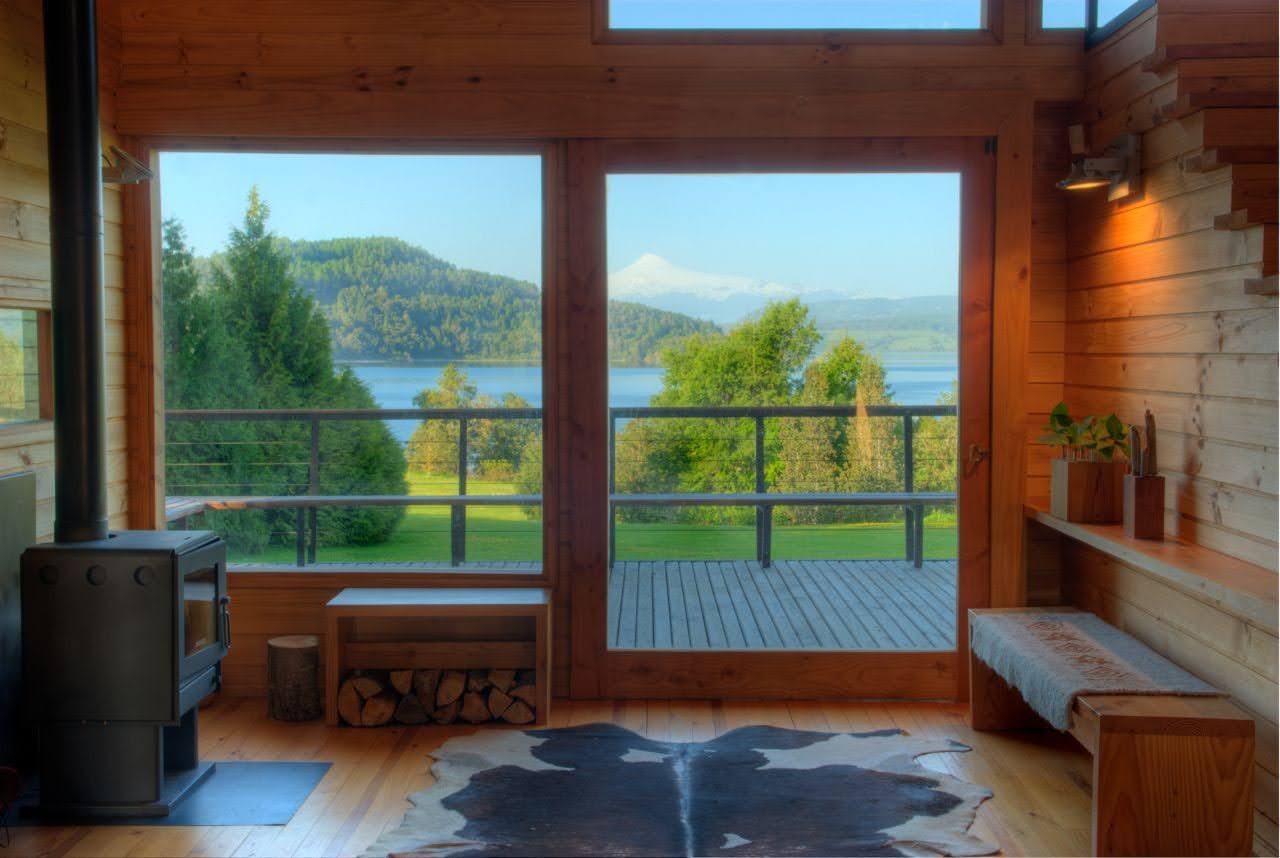
The facades were worked independently according to their views, but under the same language of continuous cladding (ceiling-wall) that gives body, contains and highlights its shape.
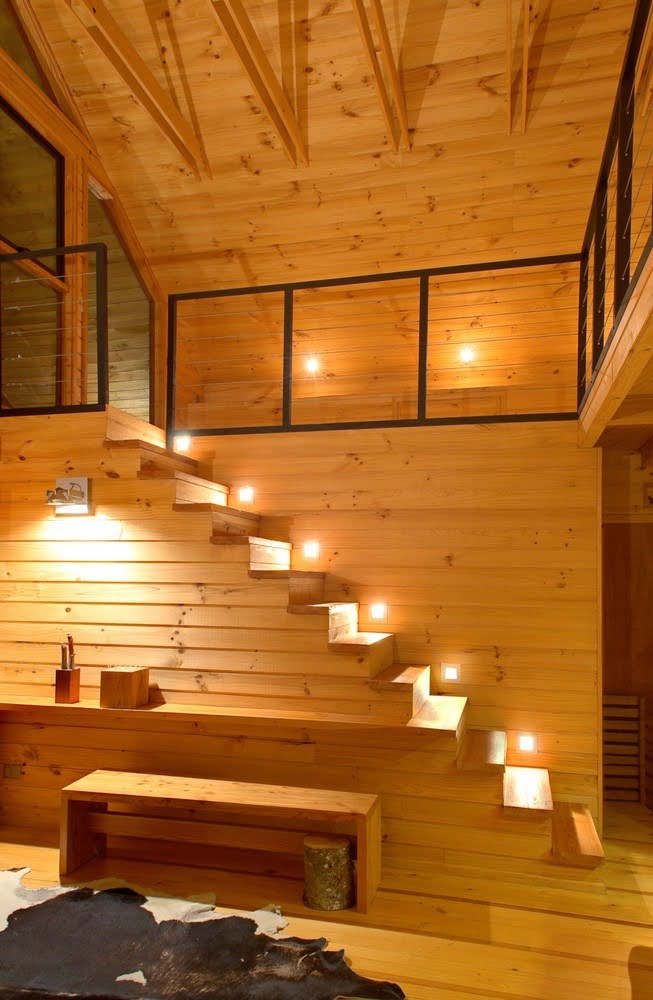
Architects: Matías Silva & architects
Area : 100 m²
Year 2010


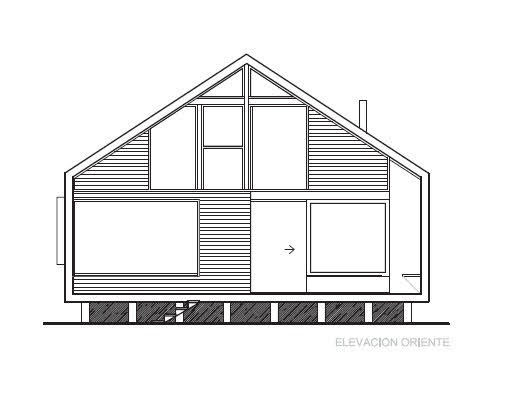
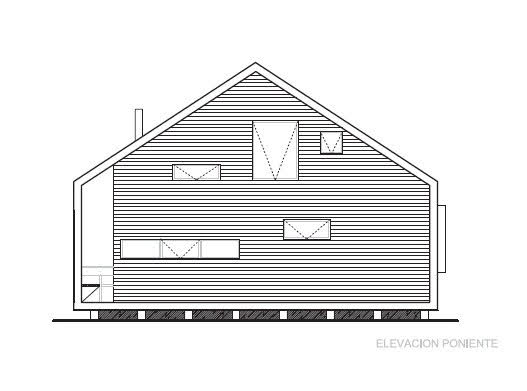
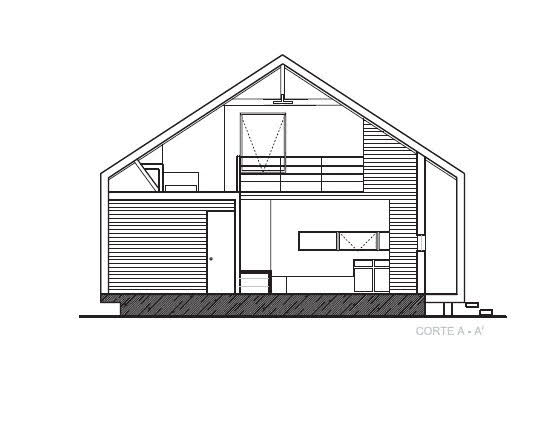
Much of the facade is dominated by the use of wood and lends a beautiful character to the space and site. It is designed on two different levels with a gabled roof, thus posing a double height ceiling to the main living room. The house is built on a raised concrete plinth and approached by wooden steps leading to an open deck with built-in seats facing the valley.

The first thing that was thought of was to design a simple, practical and functional volume that would take advantage of the spaces in the most efficient way possible on a reduced scale, resulting in a cabin-like volume. This is located on a gently sloping hill, favoring views of the lake and the Villarrica volcano. The volume is formed from a 9x9m square that rises above the natural terrain by means of a concrete plinth that protects it from humidity.


A wooden partition rises on this perimeter, which, based on a simple geometry, seeks to maximize the interior-exterior relationship. Taking into account its location and the climate of extreme rain, it was decided to project the roofs in 2 well-marked pitches, a "gen" element of the architectural proposal that seeks to frame a front and contain a shelter program inside.


The interior program is distributed from a public space that seeks to take advantage of every m2, eliminating any type of corridor or circulation. In this way all environments complement each other efficiently. The access is where everything happens, it is an open space that is integrated under a double-height ceiling.


On this same level is the most private program, which is separated from the rest by means of a ladder that faces the volcano and goes up to a habitable mezzanine that overlooks the living room (central space) and allows the distribution of several beds.

The facades were worked independently according to their views, but under the same language of continuous cladding (ceiling-wall) that gives body, contains and highlights its shape.

Architects: Matías Silva & architects
Area : 100 m²
Year 2010









Post a Comment