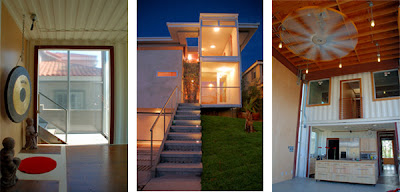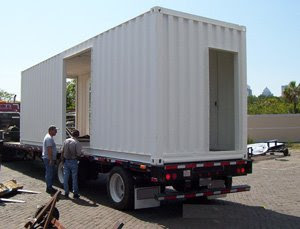Redondo Beach Container Home - DeMaria Design
The Redondo Beach container home designed by DeMaria Design, DeMaria Design Associates Inc. The single-family custom residence utilizing recycled ISO cargo containers is located in Redondo Beach, CA, United States. DeMaria states, “… the containers are icons of the global age - in port cities, whether you’re in Newark or LA, stacked containers create a powerful imagery on the landscape.” Combined with technologies from the aerospace industry in neighboring El Segundo, these components have been brought together with traditional stick frame construction to create this “hybrid” home.
Container architecture is on the rise, the basic structures offer a simple and environmentally conscious solution to room creation and the competition seems to be underway to use the structures to their best potential. This container-home is one of the latest to utilise this technique, using 8 cargo containers varying in legth. By embracing its humble beginnings to stylish ends, WAN find it worthy of House of the Week status. Christian Kienapfel discusses the Redondo Beach Container Home in its wider context…
The redeployed containers are a critical element of the transportation infrastructure that facilitates global trade and with the ongoing trade imbalance; millions of containers remain in ports around the USA. Combined with technologies from the neighbouring aerospace industry, the containers have been brought together with a traditional stick frame construction to create a hybrid home. The use of materials and methods from other industries, non-related to residential construction is part of the architect’s philosophical approach.
Airplane hangar doors open the family room to the courtyard where a subterranean cargo container swimming pool is located. The recycled containers, the ceramic based insulation (same that is used on NASA’s Space Shuttle), the prefabricated metal roof panels, the multi-skinned acrylic sheets employed on greenhouses, the formaldehyde free plywood, the tank-less hot water heaters, etc. all add up to a home that is innovative, affordable and environmentally conscious.
The affordability of this building system, in addition to the containers being virtually mold proof, termite proof, fire proof and nearly indestructible, will enable the mass of society to realize the dream of creating a quality custom home at an affordable price. Study the methodologies of Frank Lloyd Wright’s Textile Block homes, Andy Warhol’s Prints, or McDonald’s Hamburgers, and you’ll find that the Architect is simply reinterpreting and re-presenting the best of these processes in a different medium. This project is the torchbearer for a new, more affordable, method of design and construction - Architecture as a Product.
Container architecture is on the rise, the basic structures offer a simple and environmentally conscious solution to room creation and the competition seems to be underway to use the structures to their best potential. This container-home is one of the latest to utilise this technique, using 8 cargo containers varying in legth. By embracing its humble beginnings to stylish ends, WAN find it worthy of House of the Week status. Christian Kienapfel discusses the Redondo Beach Container Home in its wider context…
The redeployed containers are a critical element of the transportation infrastructure that facilitates global trade and with the ongoing trade imbalance; millions of containers remain in ports around the USA. Combined with technologies from the neighbouring aerospace industry, the containers have been brought together with a traditional stick frame construction to create a hybrid home. The use of materials and methods from other industries, non-related to residential construction is part of the architect’s philosophical approach.
Airplane hangar doors open the family room to the courtyard where a subterranean cargo container swimming pool is located. The recycled containers, the ceramic based insulation (same that is used on NASA’s Space Shuttle), the prefabricated metal roof panels, the multi-skinned acrylic sheets employed on greenhouses, the formaldehyde free plywood, the tank-less hot water heaters, etc. all add up to a home that is innovative, affordable and environmentally conscious.
The affordability of this building system, in addition to the containers being virtually mold proof, termite proof, fire proof and nearly indestructible, will enable the mass of society to realize the dream of creating a quality custom home at an affordable price. Study the methodologies of Frank Lloyd Wright’s Textile Block homes, Andy Warhol’s Prints, or McDonald’s Hamburgers, and you’ll find that the Architect is simply reinterpreting and re-presenting the best of these processes in a different medium. This project is the torchbearer for a new, more affordable, method of design and construction - Architecture as a Product.

















Post a Comment