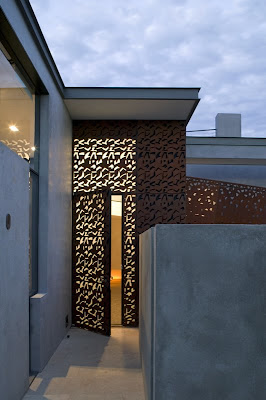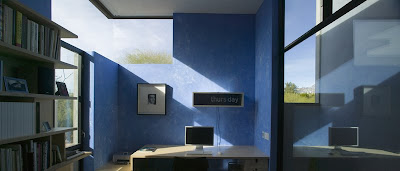Planar House - Steven Holl
The previous house the architect Steven Holl designed, on a mesa in New Mexico, was a metal iceberg that eschewed right angles. His newest house, however, embraces them. The change was dictated not by Holl’s aesthetic whims but by his clients, who were moving from the Midwest to rizona, with a large contemporary art collection.
What they wanted was a home that doubled as a private gallery. Indeed, although the scenery outside is gorgeous, the couple was less interested in framing views (something every house in the neighborhood tries to do) than in framing works by the likes of Jeff Koons, Bruce Nauman and Robert Ryman.
Given that mandate, Holl sought a way to build the house that would emphasize vertical surfaces. He found it in the “tilt-up method,” long a staple of warehouse construction: first the slab is poured, then the thinner wall slabs are poured right onto the floor (with a layer of grease to keep the new and old concrete from merging). When the wall panels are dry, a crane raises them to 90 degrees, where roof beams lock them into place. But while warehouse slabs typically are designed to create bland, windowless surfaces, Holl designed his slabs to merge at some points and diverge at others.
That created facades with small openings to let light in — without sacrificing too much of the owners’ privacy or precious wall space. The result is the kind of geometry that has intrigued Holl at least since he designed Manhattan’s Storefront for Art and Architecture (with Vito Acconci) in 1993, giving it a similarly intriguing puzzle-piece facade.
Even where Holl used glass, he played hide-and-seek games, placing perforated sheets of Cor-Ten steel in front of the main entrance. The perforated sheets extend into a railing for the ramp that leads to the house’s flat roof. A small front courtyard contains a lap pool, where the paving is pink Arizona sandstone.
For the interior of the 3,320-square-foot house, Holl followed standard gallery construction protocols: he laid the floor (in this case, a continuous sea of gray terrazzo) before a single inside wall was built. That means the walls can be moved if the owners decide to rearrange the spaces. In the current configuration, there’s a long, gallerylike living room, a den where the husband watches television and an office for the wife, with walls of deep-blue plaster. The only place to sleep is in the master bedroom suite, with its spalike bathroom of Port Orford cedar. The husband says his golfing buddies always ask, “Where are the other bedrooms?”
But if the couple doesn’t want guests, they do want light.
Holl himself admits that the pools and skylights “are not a blockbuster HVAC feature.” In fact, what he created was a conceptual air-conditioning system, a fitting accompaniment to the couple’s conceptual art. Indeed, the owners, who found Holl through art-world contacts in Chicago, are comfortable with him in part because his work is so much about ideas. A Columbia architecture professor who is himself married to an artist, Solange Fabião, Holl writes treatises with titles like “Intertwining” and, like most artists, gives each work a name. This one is the Planar House. As the lady of the house explains, “The house is a vessel for the collection, and it’s also become part of the collection.”
Architects: Steven Holl Architects
Location: Paradise Valley, AZ, USA
Architects: Steven Holl (design architect), Martin Cox (project architect), Tim Bade (schematic design), Robert Edmonds, Annette Goderbauer, Hideki Hirahara, Clark Manning (project team)
Project Year: 2002-2005
Structural Engineer: Rudow & Berry
Mechanical Engineer: Roy Otterbein
Civil Engineer: Fleet Fisher Engineering
Electrical Engineer: Associated Engineering
Landscape Architect: Steve Martino & Associates
Constructed Area: 308 sqm
Photographs: Bill Timmerman
What they wanted was a home that doubled as a private gallery. Indeed, although the scenery outside is gorgeous, the couple was less interested in framing views (something every house in the neighborhood tries to do) than in framing works by the likes of Jeff Koons, Bruce Nauman and Robert Ryman.
Given that mandate, Holl sought a way to build the house that would emphasize vertical surfaces. He found it in the “tilt-up method,” long a staple of warehouse construction: first the slab is poured, then the thinner wall slabs are poured right onto the floor (with a layer of grease to keep the new and old concrete from merging). When the wall panels are dry, a crane raises them to 90 degrees, where roof beams lock them into place. But while warehouse slabs typically are designed to create bland, windowless surfaces, Holl designed his slabs to merge at some points and diverge at others.
That created facades with small openings to let light in — without sacrificing too much of the owners’ privacy or precious wall space. The result is the kind of geometry that has intrigued Holl at least since he designed Manhattan’s Storefront for Art and Architecture (with Vito Acconci) in 1993, giving it a similarly intriguing puzzle-piece facade.
Even where Holl used glass, he played hide-and-seek games, placing perforated sheets of Cor-Ten steel in front of the main entrance. The perforated sheets extend into a railing for the ramp that leads to the house’s flat roof. A small front courtyard contains a lap pool, where the paving is pink Arizona sandstone.
For the interior of the 3,320-square-foot house, Holl followed standard gallery construction protocols: he laid the floor (in this case, a continuous sea of gray terrazzo) before a single inside wall was built. That means the walls can be moved if the owners decide to rearrange the spaces. In the current configuration, there’s a long, gallerylike living room, a den where the husband watches television and an office for the wife, with walls of deep-blue plaster. The only place to sleep is in the master bedroom suite, with its spalike bathroom of Port Orford cedar. The husband says his golfing buddies always ask, “Where are the other bedrooms?”
But if the couple doesn’t want guests, they do want light.
The kitchen, dining area and den share a south-facing glass façade shaded by a deep overhang. Elsewhere, small skylights send sunbeams dancing across the plaster walls and shiny, dark gray floor. Beneath three of the skylights are shallow pools of water. In his early plans Holl described the pools as a low-tech air-conditioning system: warm air would pass over the pools, causing cooling evaporation before ascending through the skylights. In reality, the owners rarely open a house containing fragile artworks to the elements.
Holl himself admits that the pools and skylights “are not a blockbuster HVAC feature.” In fact, what he created was a conceptual air-conditioning system, a fitting accompaniment to the couple’s conceptual art. Indeed, the owners, who found Holl through art-world contacts in Chicago, are comfortable with him in part because his work is so much about ideas. A Columbia architecture professor who is himself married to an artist, Solange Fabião, Holl writes treatises with titles like “Intertwining” and, like most artists, gives each work a name. This one is the Planar House. As the lady of the house explains, “The house is a vessel for the collection, and it’s also become part of the collection.”
Architects: Steven Holl Architects
Location: Paradise Valley, AZ, USA
Architects: Steven Holl (design architect), Martin Cox (project architect), Tim Bade (schematic design), Robert Edmonds, Annette Goderbauer, Hideki Hirahara, Clark Manning (project team)
Project Year: 2002-2005
Structural Engineer: Rudow & Berry
Mechanical Engineer: Roy Otterbein
Civil Engineer: Fleet Fisher Engineering
Electrical Engineer: Associated Engineering
Landscape Architect: Steve Martino & Associates
Constructed Area: 308 sqm
Photographs: Bill Timmerman




















































Post a Comment