House in Valle de Morna - Blacam and Meagher Architects
The property is located on a south facing hillside Morna Valley, in the center of the island of Ibiza. This is the main home on a property in which are located a number of smaller residential annexes.
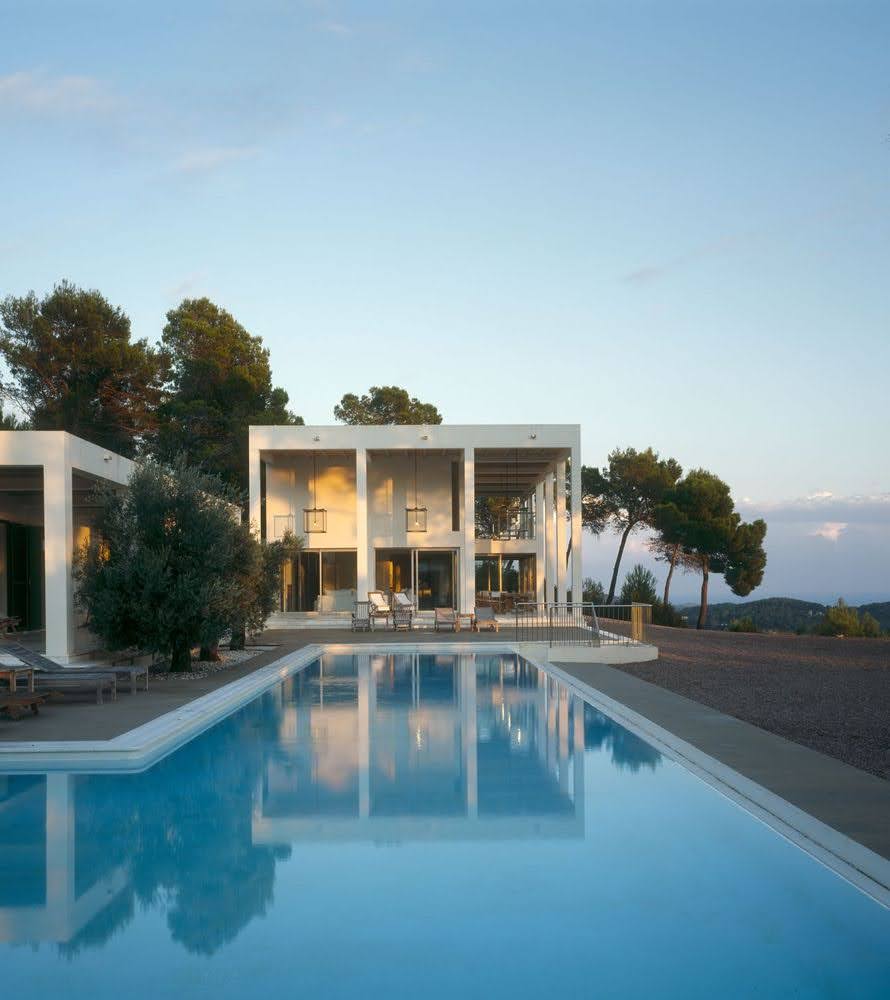
The plot was terraced for agricultural use from ancient terraces contained by local stone walls and dotted with vegetation where the pines stand as the dominant element. The property was placed in the largest terrace.
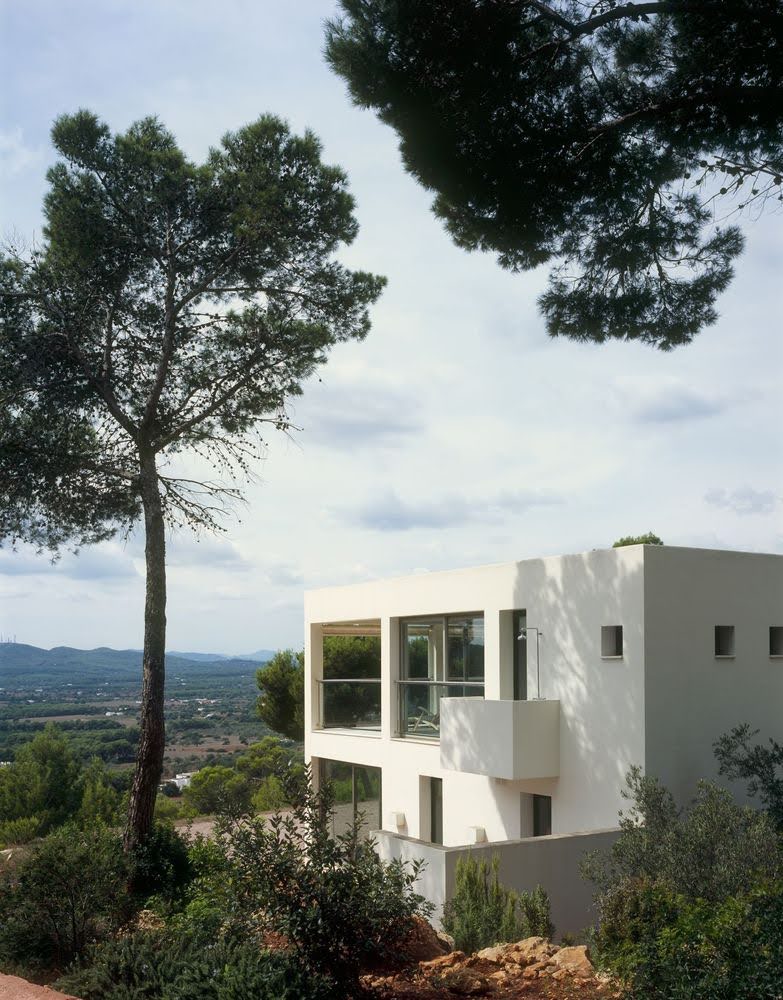
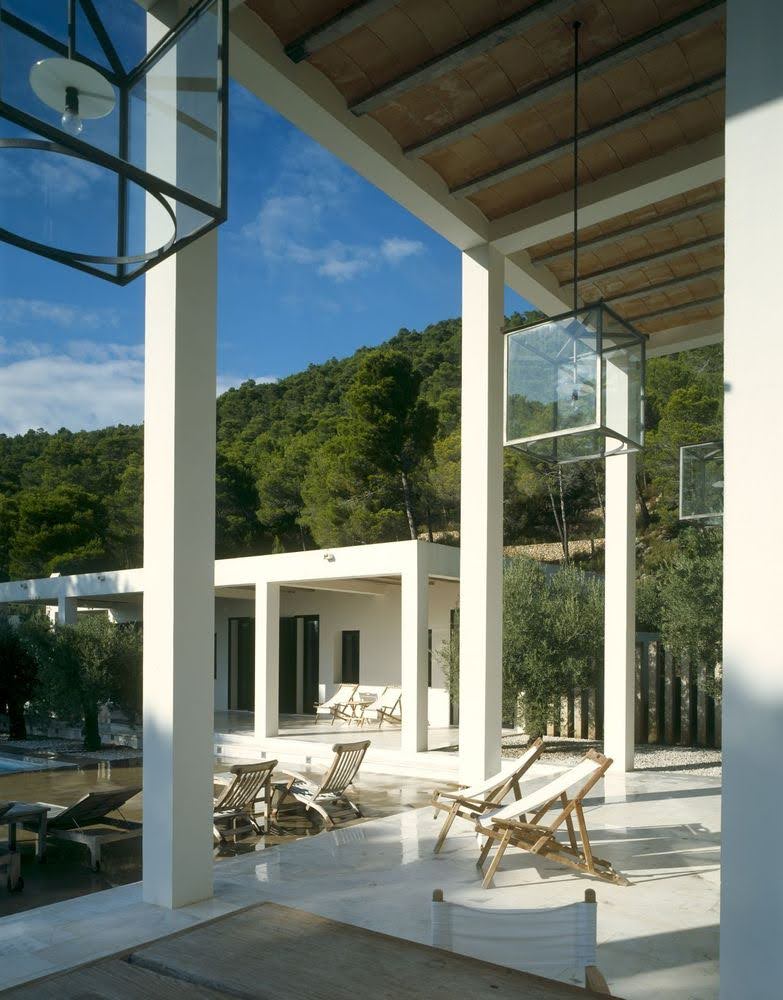
After generating a mesh 3.6m in the plan and section, the housing can be read as a juxtaposition of cubicles and landscaped outdoor patios and arcaded spaces, in a clear typology reinterpretation of old farms payesas.
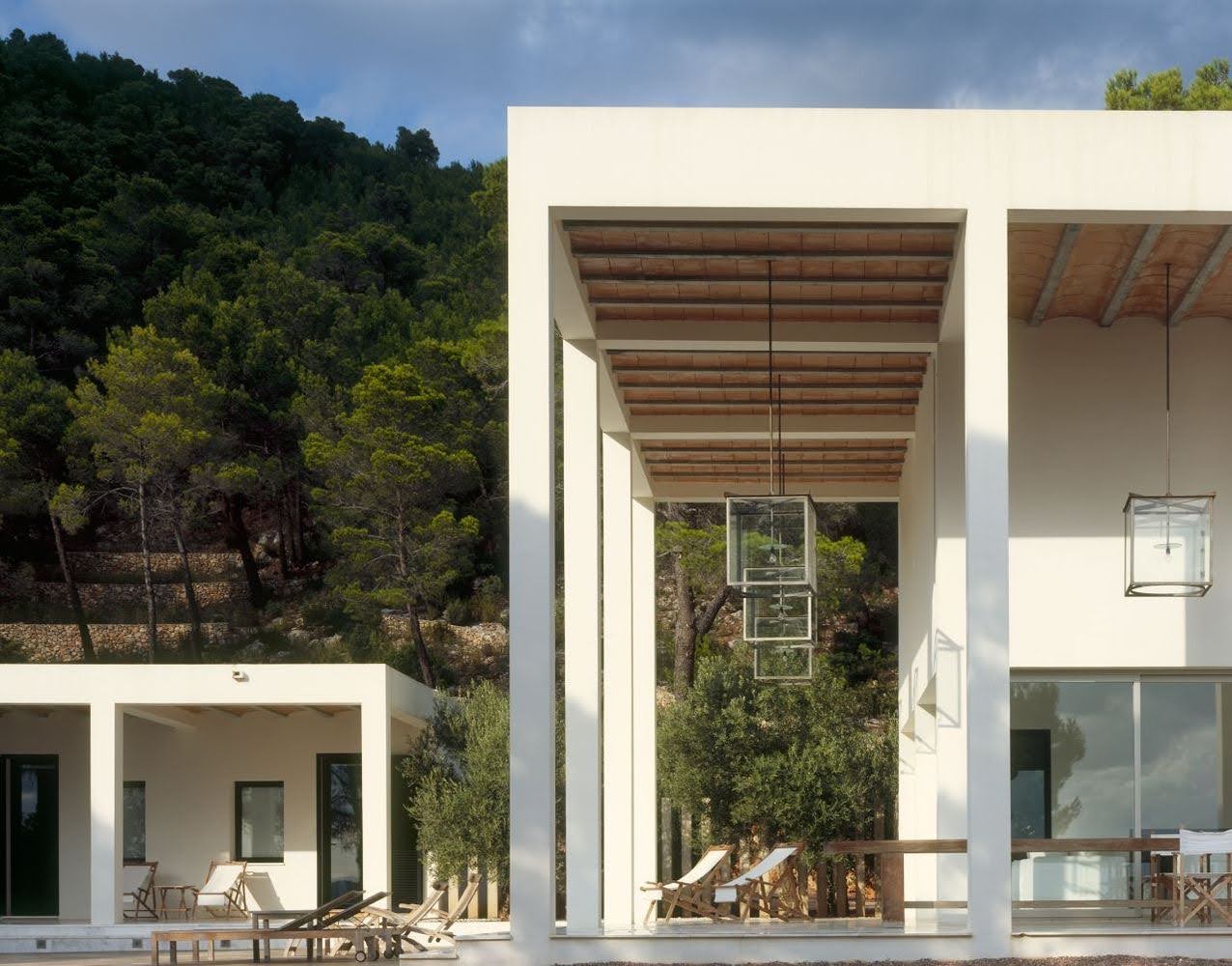

The facade is limed with traditional methods of the island. Concrete block walls, revoltones ceramic, stone flooring and local limestone exteriors resuleven major construction elements .. All furniture, lighting and landscaping are designed by architects.
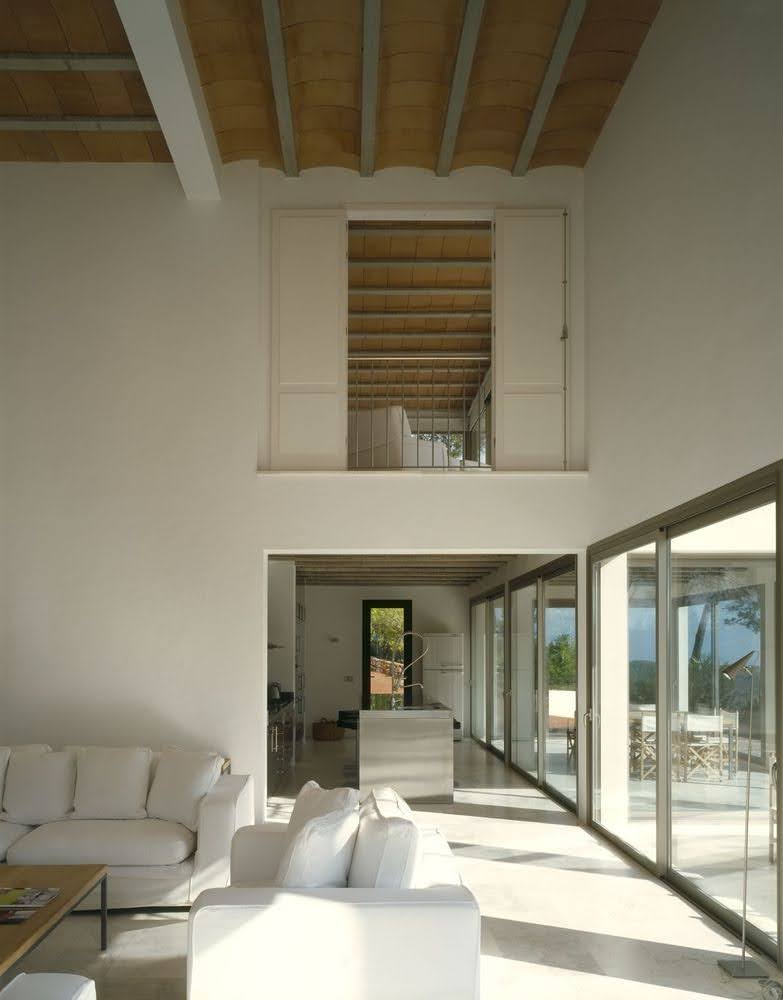
While the double-height porch that extends the living-dining areas dominates the composition, the lowest elements housed the bedrooms – all toilet, patio and outdoor shower and enjoy individually cross ventilation which dispenses with the use of air conditioning.

Traditional mode payesas farms, water is collected in flat roofs and converges to a centralized tank for reuse.

The new walls have been built urbanization with local limestone and using traditional methods. The terraces have been landscaped with herbs and olives.


Architects: de Blacam and Meagher architects
Location: valle de morna, ibiza, Spain
Design Team: John Meagher, John Flood
Project Year: 2011
Project Area: 287.0 m2
Builder: Construcciones Collado Ballesteros, SL
Photographs: Peter Cook
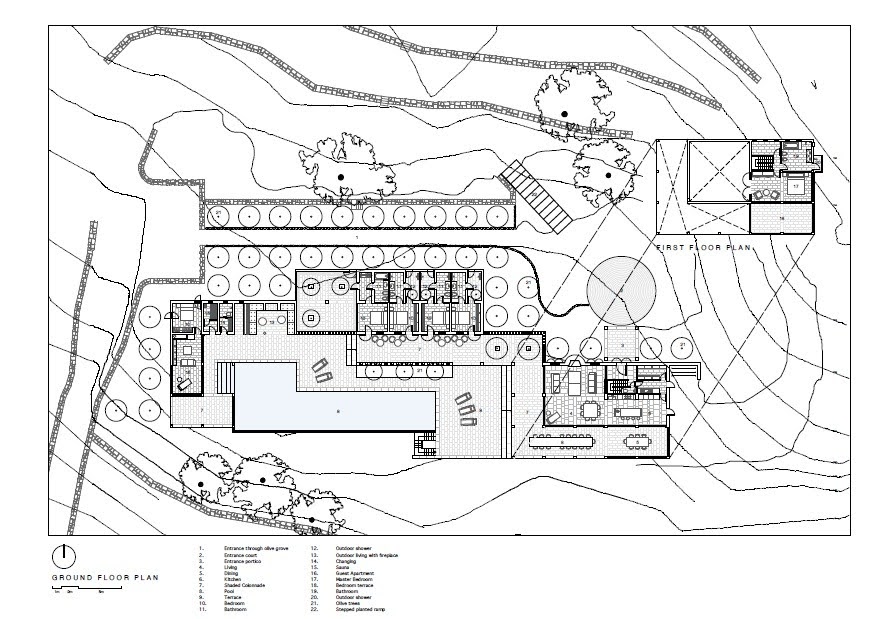
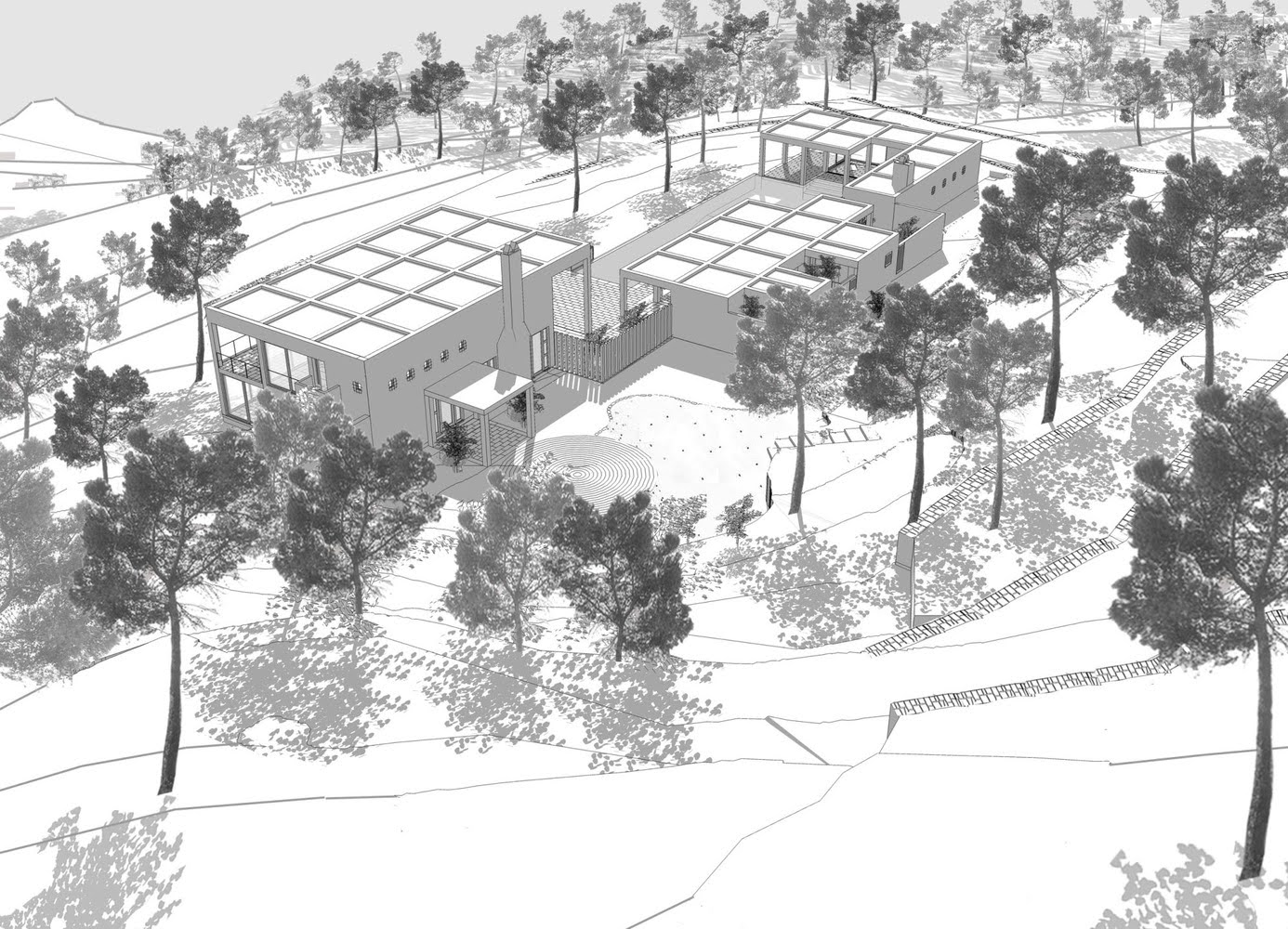
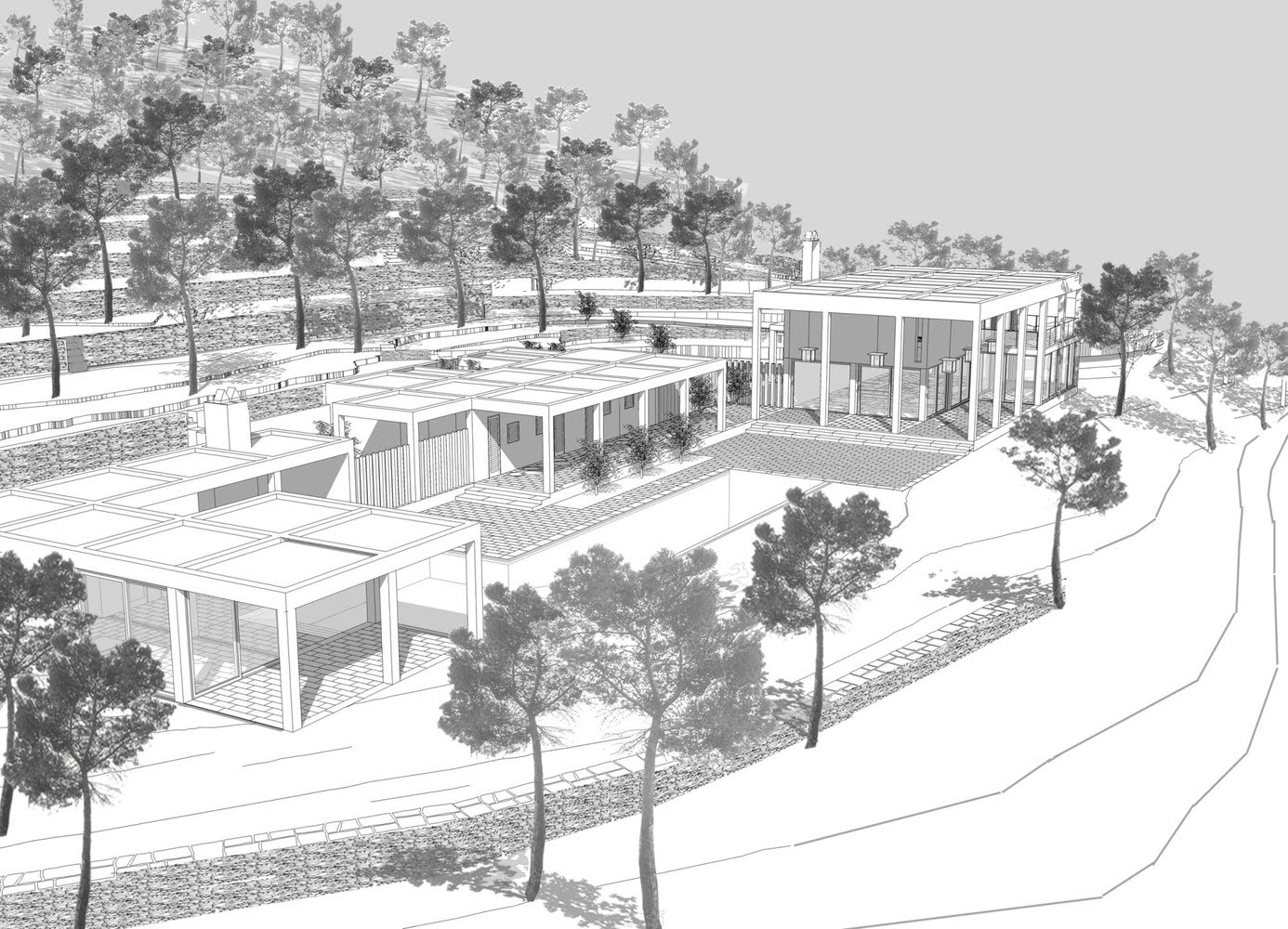
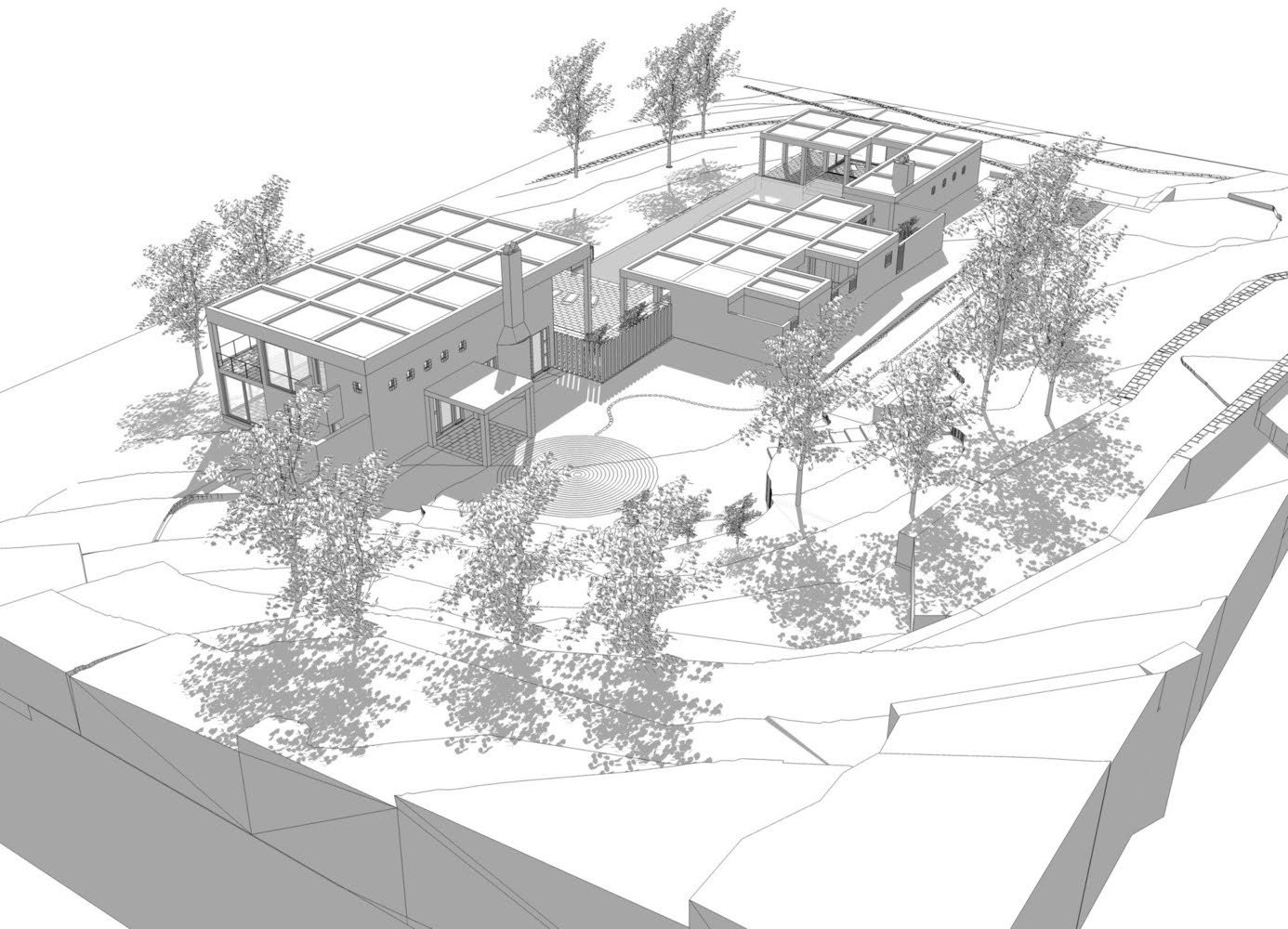


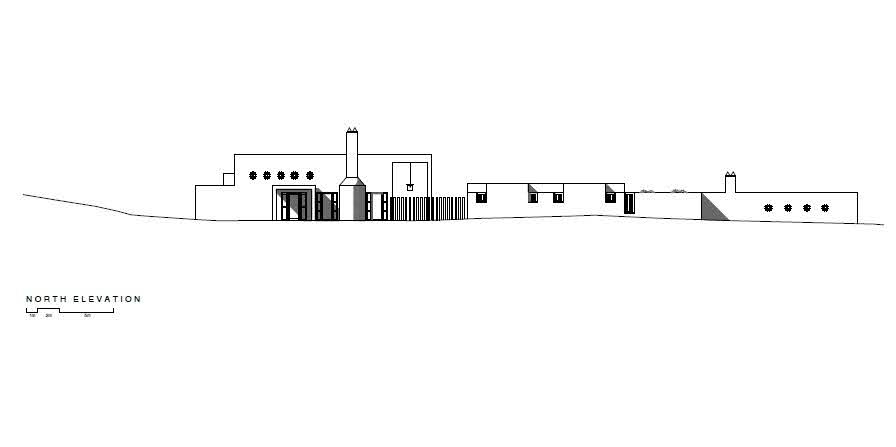


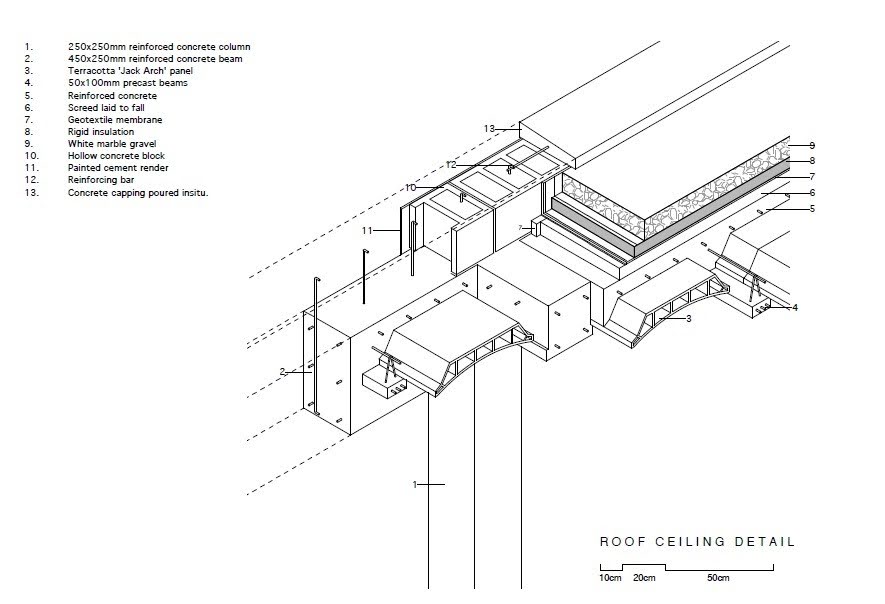
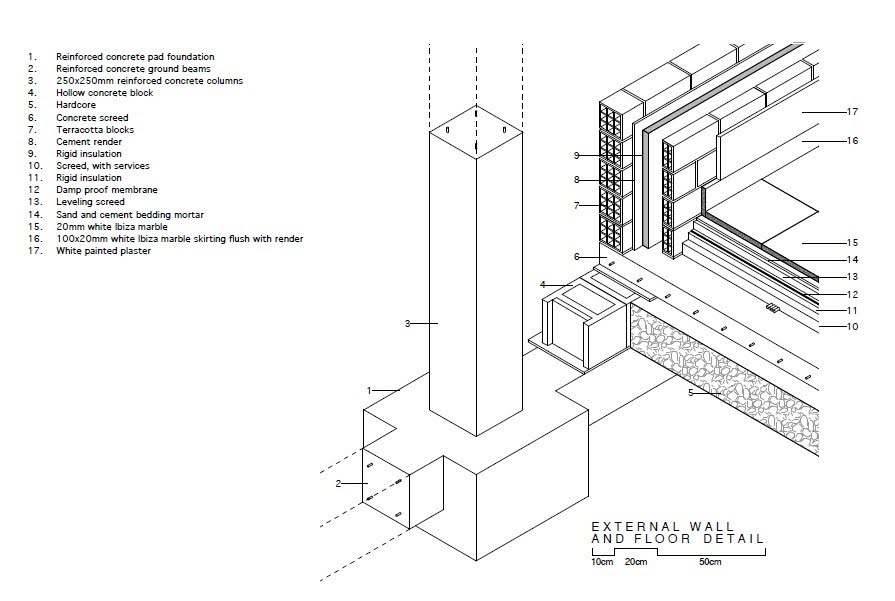

The plot was terraced for agricultural use from ancient terraces contained by local stone walls and dotted with vegetation where the pines stand as the dominant element. The property was placed in the largest terrace.


After generating a mesh 3.6m in the plan and section, the housing can be read as a juxtaposition of cubicles and landscaped outdoor patios and arcaded spaces, in a clear typology reinterpretation of old farms payesas.


The facade is limed with traditional methods of the island. Concrete block walls, revoltones ceramic, stone flooring and local limestone exteriors resuleven major construction elements .. All furniture, lighting and landscaping are designed by architects.

While the double-height porch that extends the living-dining areas dominates the composition, the lowest elements housed the bedrooms – all toilet, patio and outdoor shower and enjoy individually cross ventilation which dispenses with the use of air conditioning.

Traditional mode payesas farms, water is collected in flat roofs and converges to a centralized tank for reuse.

The new walls have been built urbanization with local limestone and using traditional methods. The terraces have been landscaped with herbs and olives.


Architects: de Blacam and Meagher architects
Location: valle de morna, ibiza, Spain
Design Team: John Meagher, John Flood
Project Year: 2011
Project Area: 287.0 m2
Builder: Construcciones Collado Ballesteros, SL
Photographs: Peter Cook















Post a Comment