House Foz do Arelho - Alexandre Burmester Arquitectos Associados
The land is located on a cliff facing the west with about 4540 m2, in a area of higher elevation. Its orientation allows pleasant scenery, with open views over the Obidos Lagoon – Caldas da Rainha in Portugal.
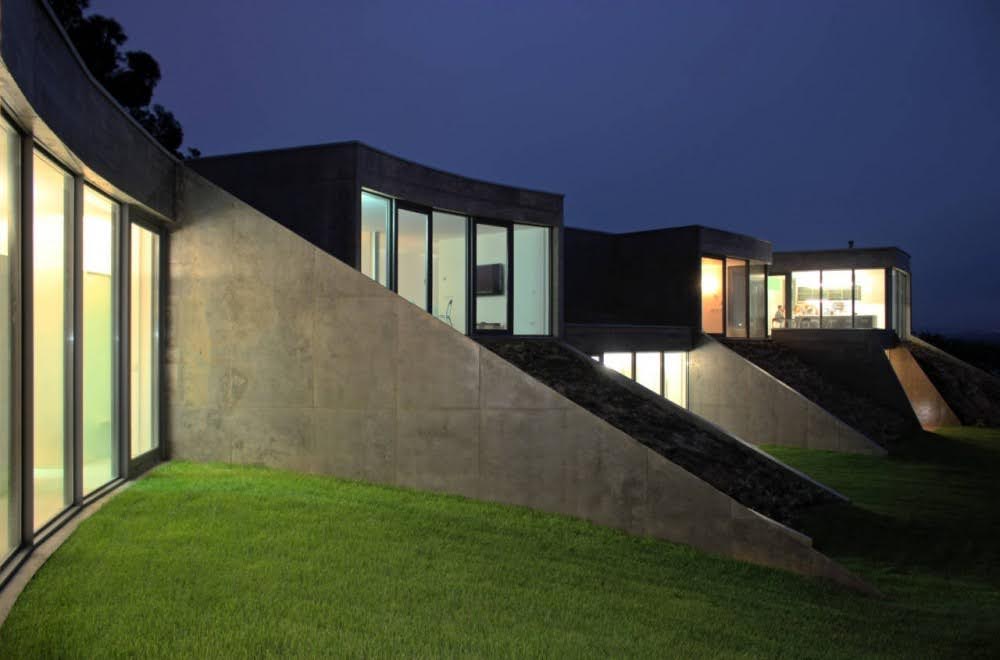
The implementation proposal was based on the demand of integration of the building on local topography, in order to take advantage of the sunshine and the views.

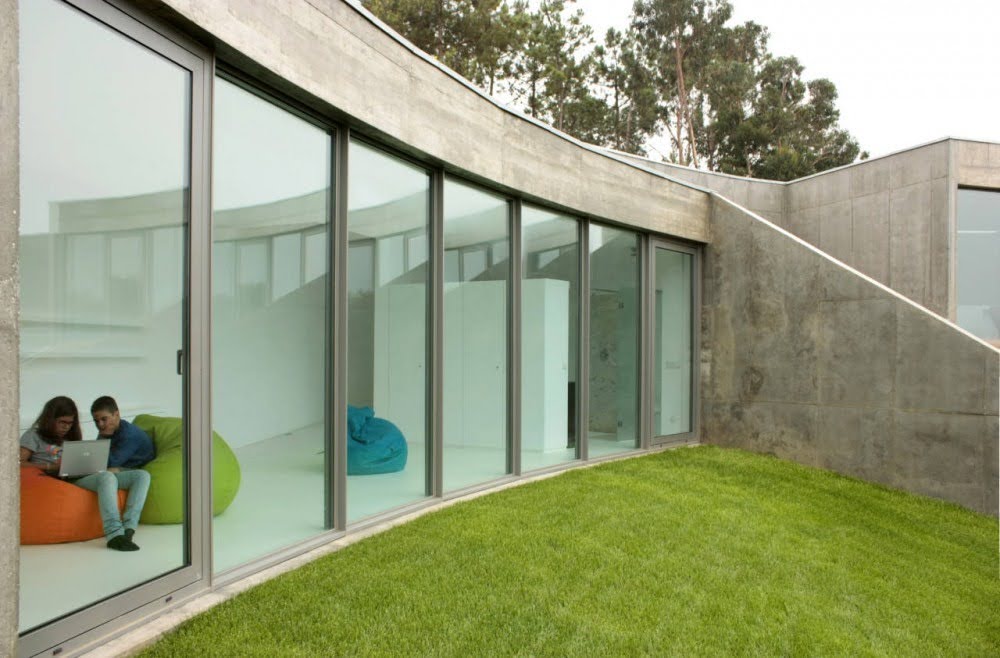
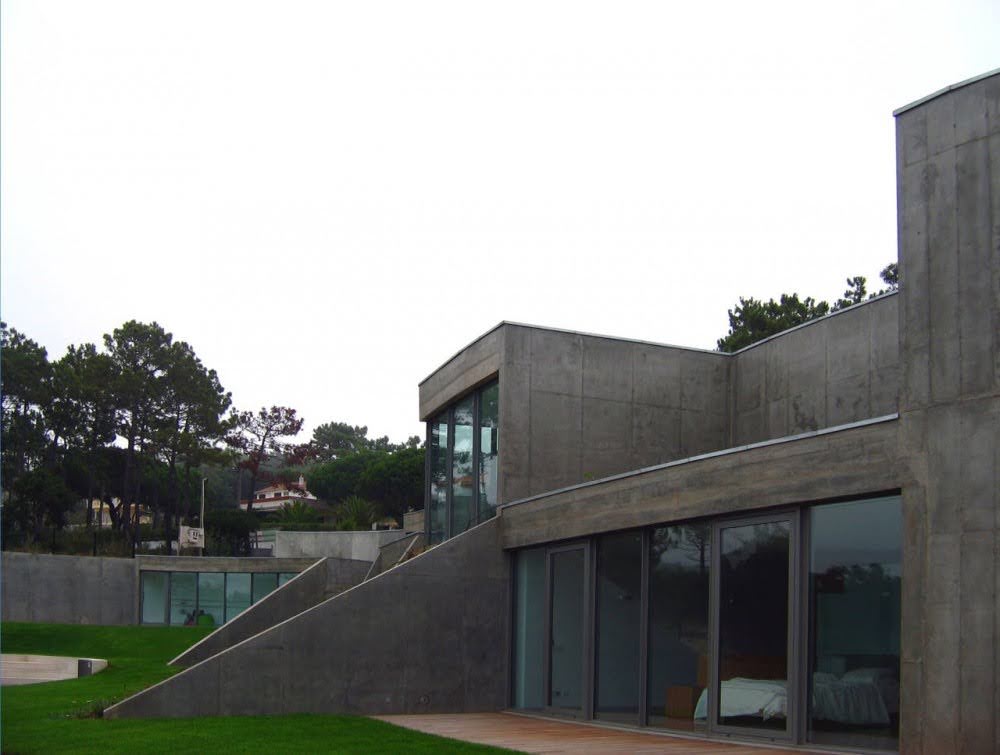

The house takes part of the sloping ground, developing in accordance with the local topography. Several volumes oriented to the sun and to the views. A part with access to the highest level, other semi-buried is linked by a common circulation, and both with communication with the ground.
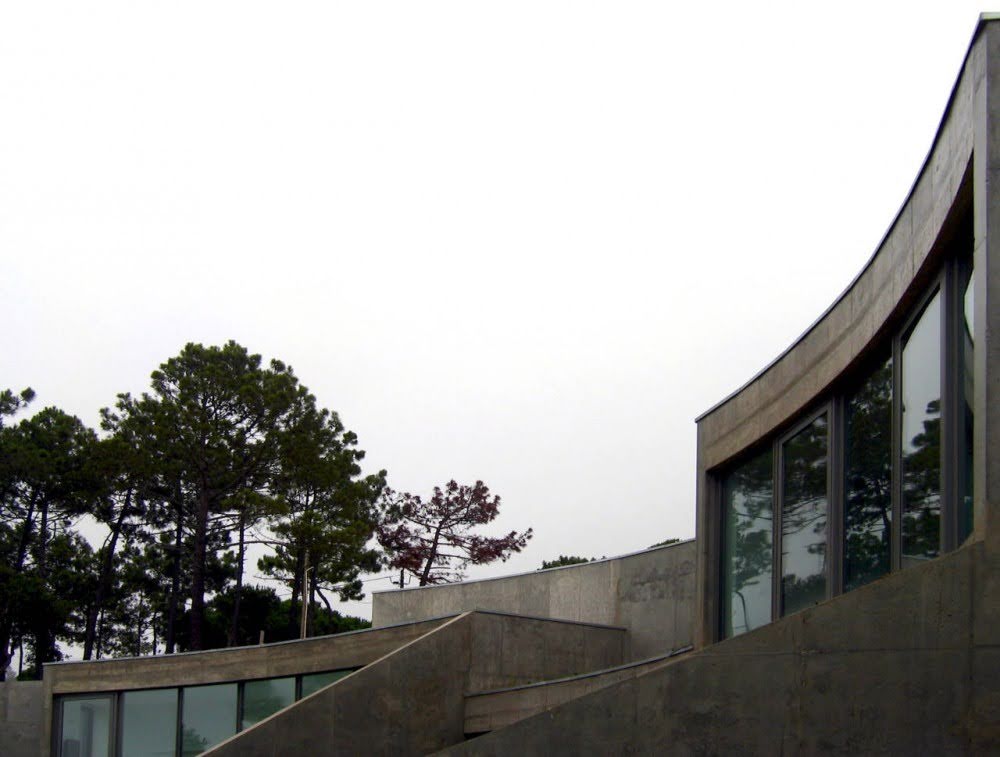


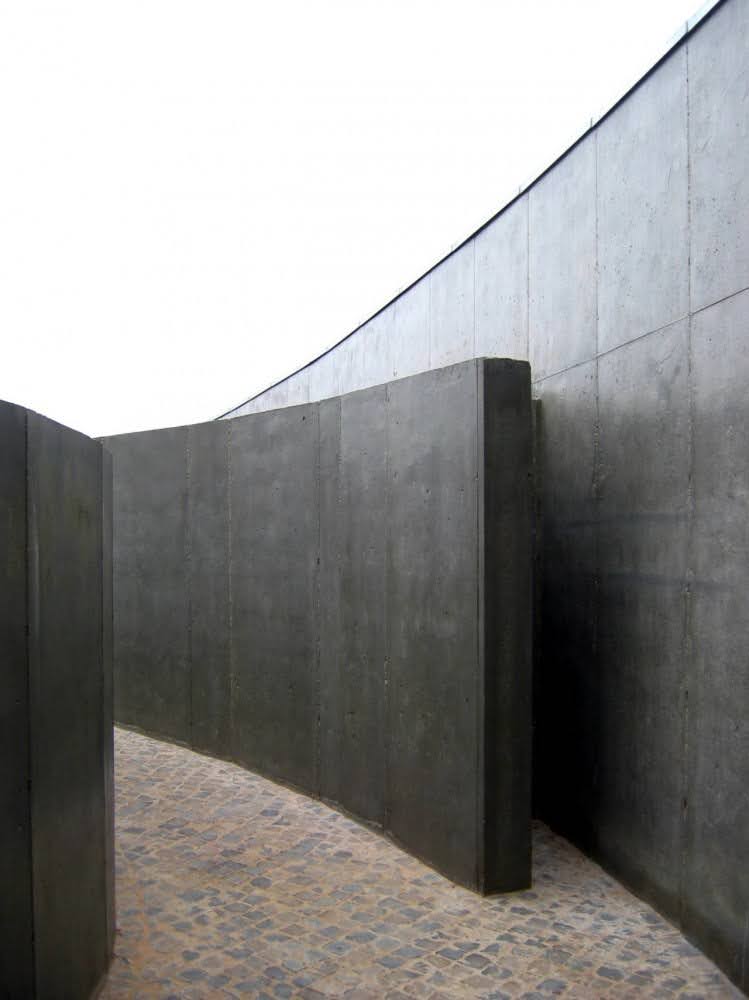
At the higher level stays the services areas, which includes a laundry, a toilet service, a pantry, kitchen and a garage. There are also on this floor, the living rooms and dining.




In low-elevation, semi-buried, are the rooms and their sanitary facilities. The height of the construction does not exceed 6.00 meters high, however, the perception of the house is very slight because of is set being partly buried and fuses with the ground and surrounding vegetation.
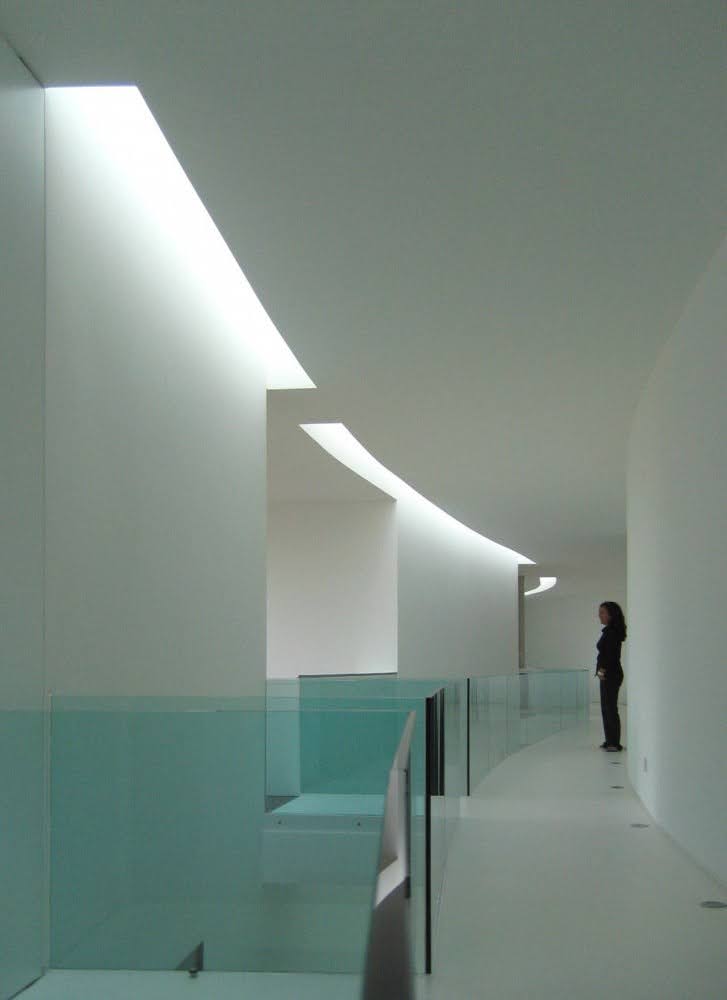

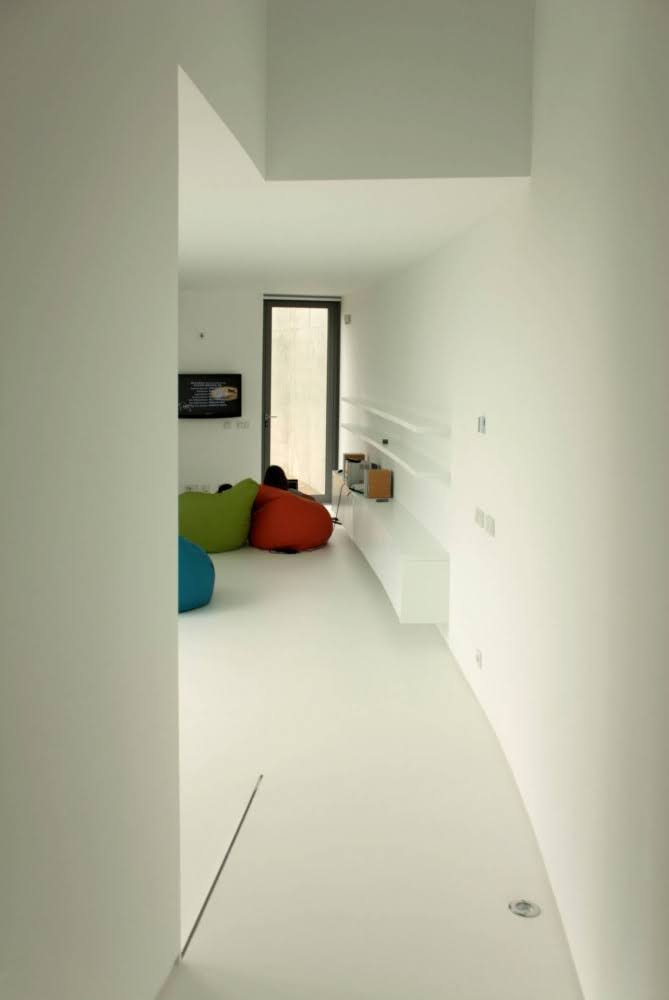

The relationship of all spaces with the outside is a constant. All the areas allows access to the landscaped environments. The cliff facing the west, where the house was open, the terrain is shaped to provide a more stable platform.



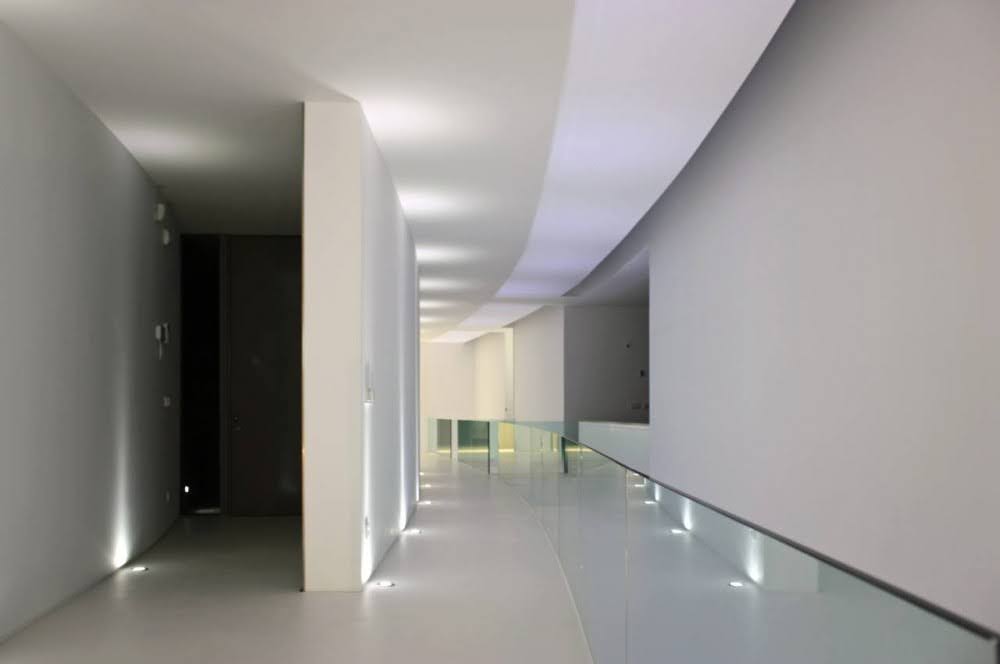
There are outside decks, extending the rooms, and also built an integrated swimming pool. The assumption of the house drawing came from a request of the owner who reported not wanting curves, since he did not like round houses. So was fulfilled.
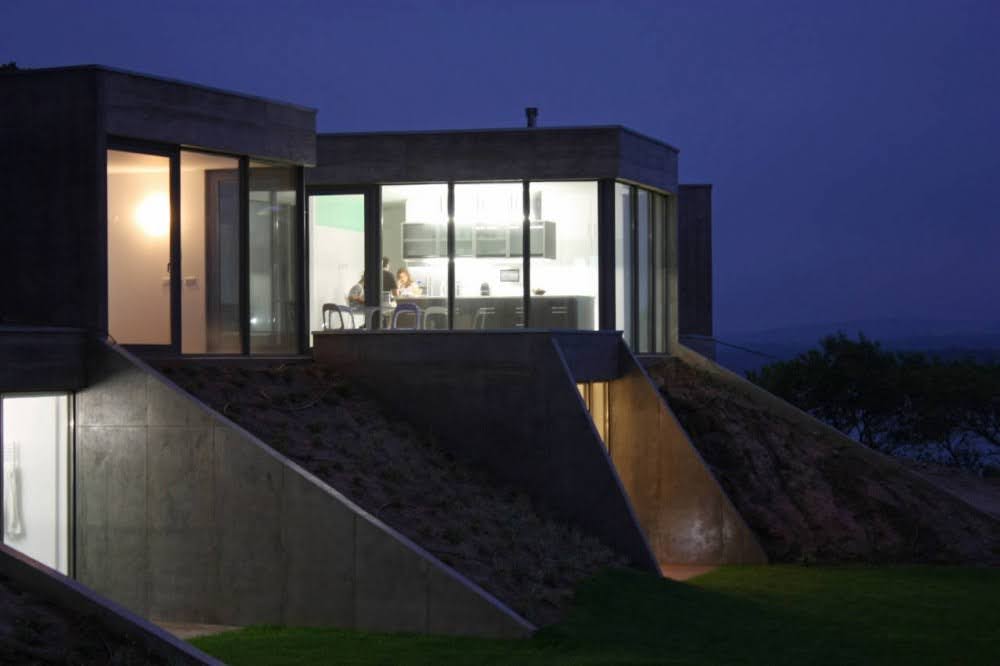

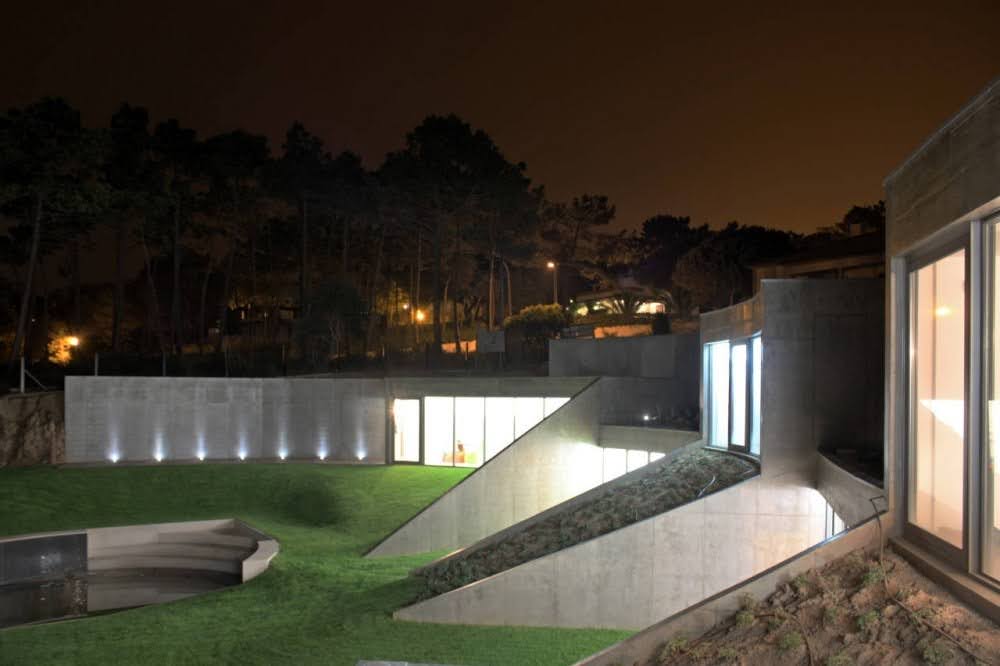

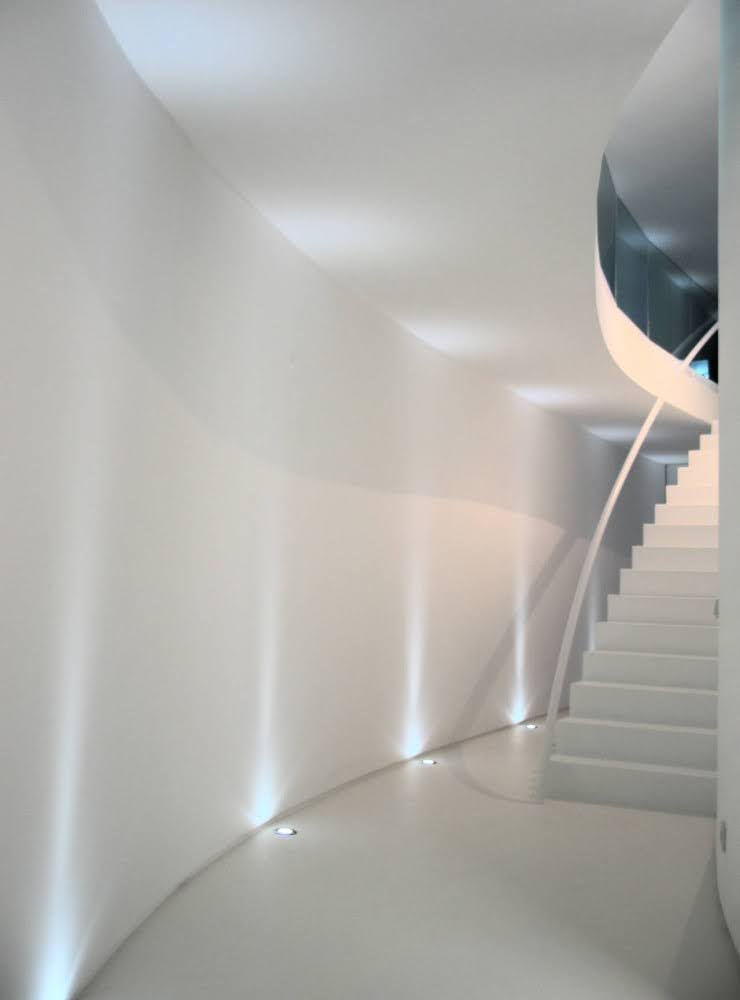


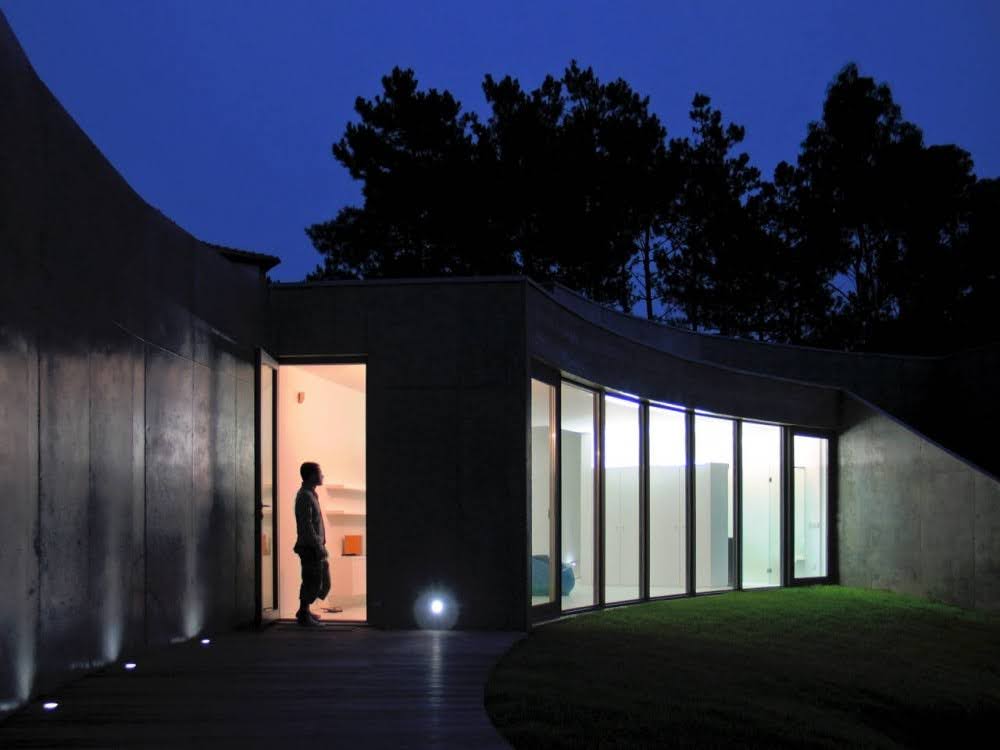
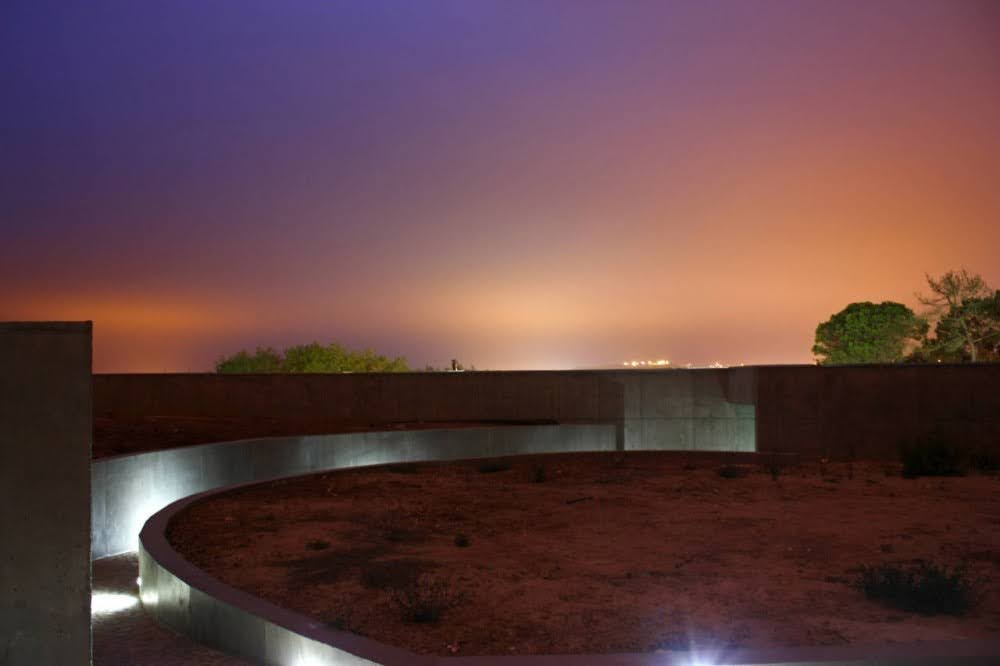

COMPRAR EN AMAZON
Architects: Alexandre Burmester Associate Architects
Area : 400 m²
Year : 2009
Photographs: Barbosa and Benigno

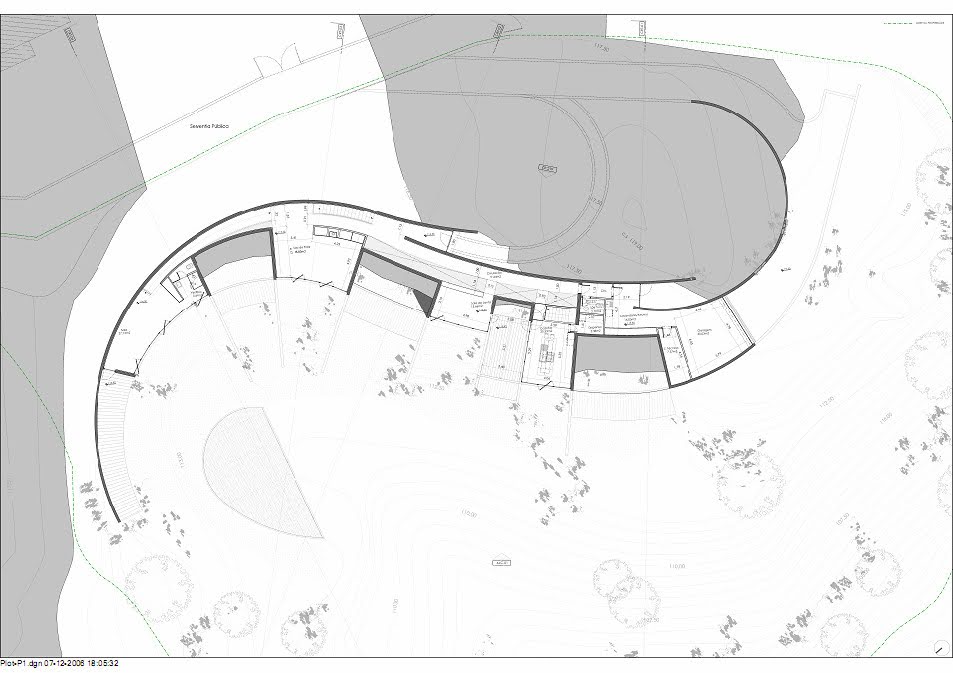

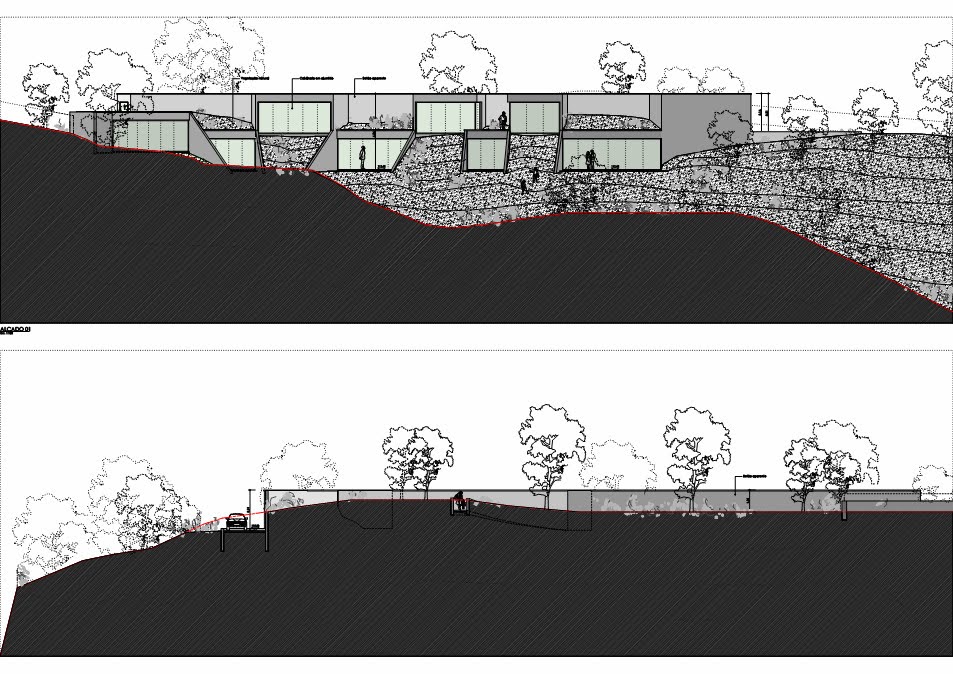
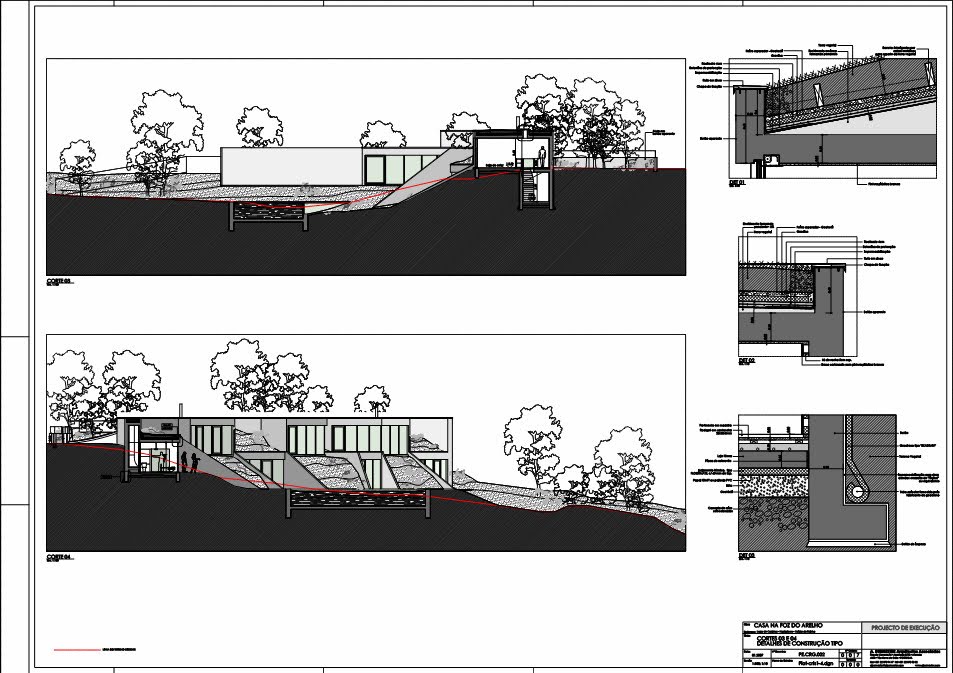
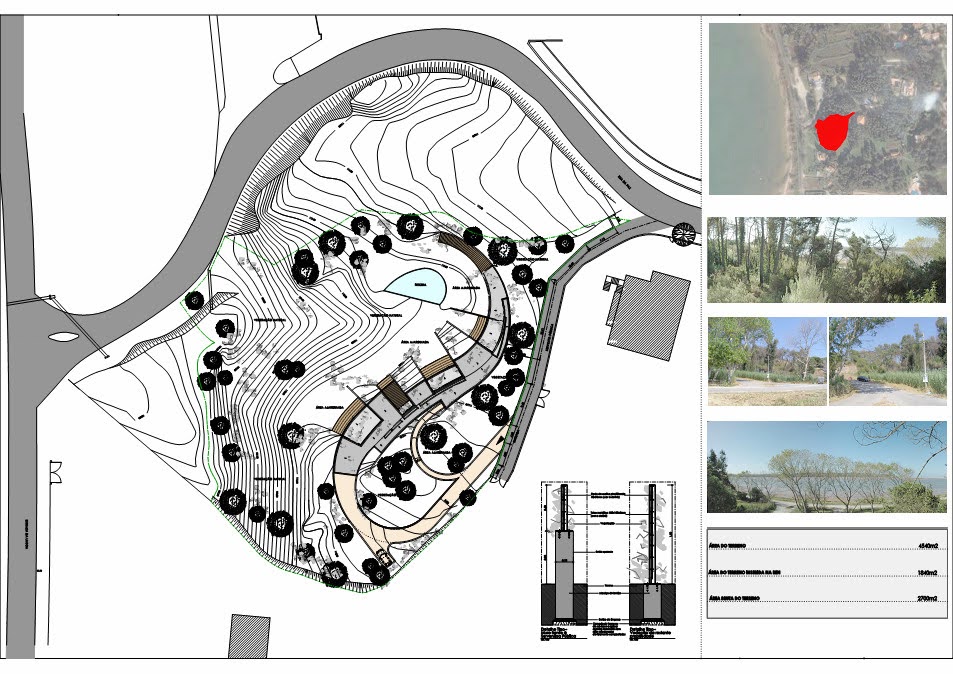

The implementation proposal was based on the demand of integration of the building on local topography, in order to take advantage of the sunshine and the views.




The house takes part of the sloping ground, developing in accordance with the local topography. Several volumes oriented to the sun and to the views. A part with access to the highest level, other semi-buried is linked by a common circulation, and both with communication with the ground.




At the higher level stays the services areas, which includes a laundry, a toilet service, a pantry, kitchen and a garage. There are also on this floor, the living rooms and dining.




In low-elevation, semi-buried, are the rooms and their sanitary facilities. The height of the construction does not exceed 6.00 meters high, however, the perception of the house is very slight because of is set being partly buried and fuses with the ground and surrounding vegetation.




The relationship of all spaces with the outside is a constant. All the areas allows access to the landscaped environments. The cliff facing the west, where the house was open, the terrain is shaped to provide a more stable platform.




There are outside decks, extending the rooms, and also built an integrated swimming pool. The assumption of the house drawing came from a request of the owner who reported not wanting curves, since he did not like round houses. So was fulfilled.










COMPRAR EN AMAZON
Architects: Alexandre Burmester Associate Architects
Area : 400 m²
Year : 2009
Photographs: Barbosa and Benigno











Post a Comment