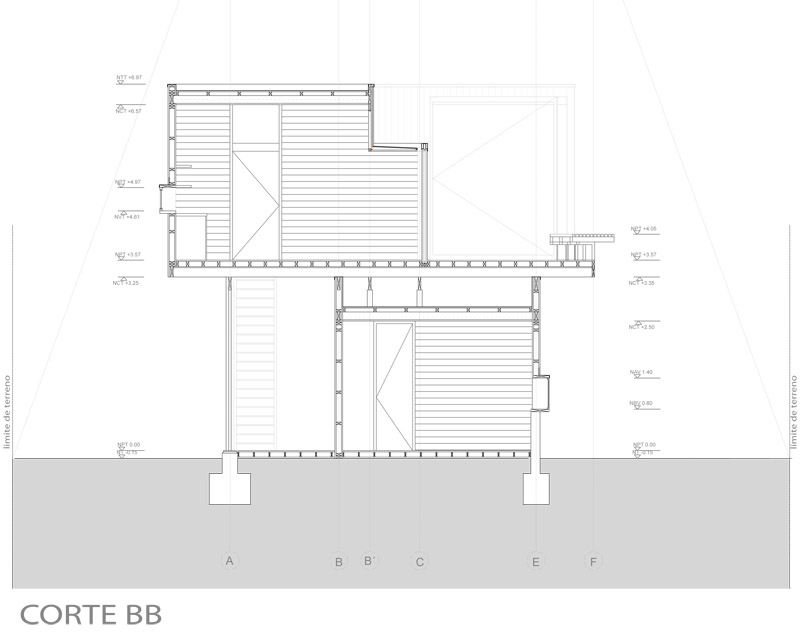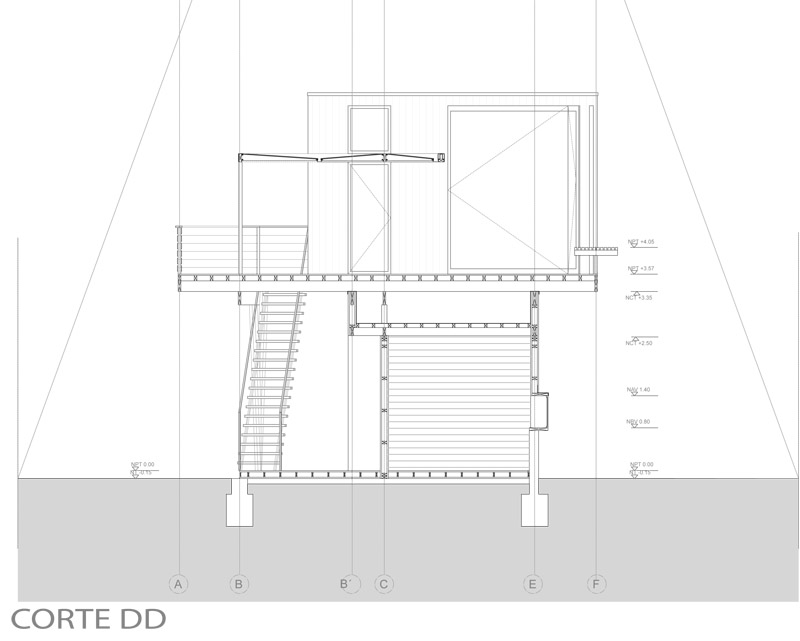Tacna Hill Beach House - dRN Architects
Location
The house is located on the Tacna Hill, an elevated Plateau, south of Maitencillo, a well known chilean beach resort. The plot it’s amid a miscellanoeus group of houses, of all sizes, shapes and qualities. Due to it’s narrow frontal dimension ( 15×35mts) views among neighbours, do cross easily.
A Beach House
A House on the second floor
The platform’s height and plan rotation, grants the best view, towards the Ocean and the Summer sunset.
As for the living room’s inside space, it’s widely incorporated to the terrace by the movement of 3 of its 4, 2.3×2.3mt glass sliding windows, resulting a duplication of its area.
Wood Structure
Architects: dRN Arquitectos – Nicolás del Rio & Max Núñez
The house is located on the Tacna Hill, an elevated Plateau, south of Maitencillo, a well known chilean beach resort. The plot it’s amid a miscellanoeus group of houses, of all sizes, shapes and qualities. Due to it’s narrow frontal dimension ( 15×35mts) views among neighbours, do cross easily.
A Beach House
A Beach House must be a place to relax, where one could both rest and gather with friends. It must properly serve, both a simple couple, or a big bunch of unexpected visitors. Also, it must be a cosy off-season hideaway and at the same time, a great place for a Summer barbecue party. It’s here where exteriors become the right place to be, the long circulations occupy the extra time, and views to the Sky, the nearby Forest or to the Pacific Ocean, concentrate what’s left of the visitor’s mind.The House becomes an extensión of the Beach where you can freely stroll with sand on your feet.
A House on the second floor
The House is basically an elevated platform, 3.8mts above ground level, which holds the two independent volumes of living and bedrooms, and a third one underneath, for visitor’s bedrooms.These volumes are freely placed on the platform, to leave part of it unoccupied, so interiors can easily incorporate exteriors. Hence, the connection between these 3 volumes it’s always exterior, using what’s left of the platform for it.
The platform’s height and plan rotation, grants the best view, towards the Ocean and the Summer sunset.
Also, the terrace reassures it’s privacy with the kitchen-living room’s volume, which acts as a backbone against the unwanted neighbor’s sneak eye.
On the other side, a wide bench provides both the long wanted privacy and it becomes a good place to get some sun tan.
As for the living room’s inside space, it’s widely incorporated to the terrace by the movement of 3 of its 4, 2.3×2.3mt glass sliding windows, resulting a duplication of its area.
On the other hand, north views towards the neighbor, are controlled and precise, and also proposed more profound, in order to turn them into places to use and store.
Wood Structure
The structure is planned in order to leave as much air below the platform, as possible. This will allow the garden works to use the plot almost entirely, and eventually , build a pool.This is done, using the visitor’s bedrooms and a V shaped pillar line, as the only basing structure. Thus, the visitors enjoy this ground level independency from the rest of the House.The House is built in impregnated pine wood, as it is most of the neighbouring houses.The whole Schedule, from planning until finished, took 10 months.
Architects: dRN Arquitectos – Nicolás del Rio & Max Núñez
Location: Cerro Tacna, Maitencillo, V Región, Chile
Collaborator: Olivier Tayeb
Structural Engineer: Enzo Valladares
Contractor: Eduardo Torreblanca
Site Area: 525 sqm
Constructed Area: 122 sqm
Project Year: 2007
Construction Year: 2007
Budget: US $770 / sqm
Photographs: Felipe Camus


























Post a Comment